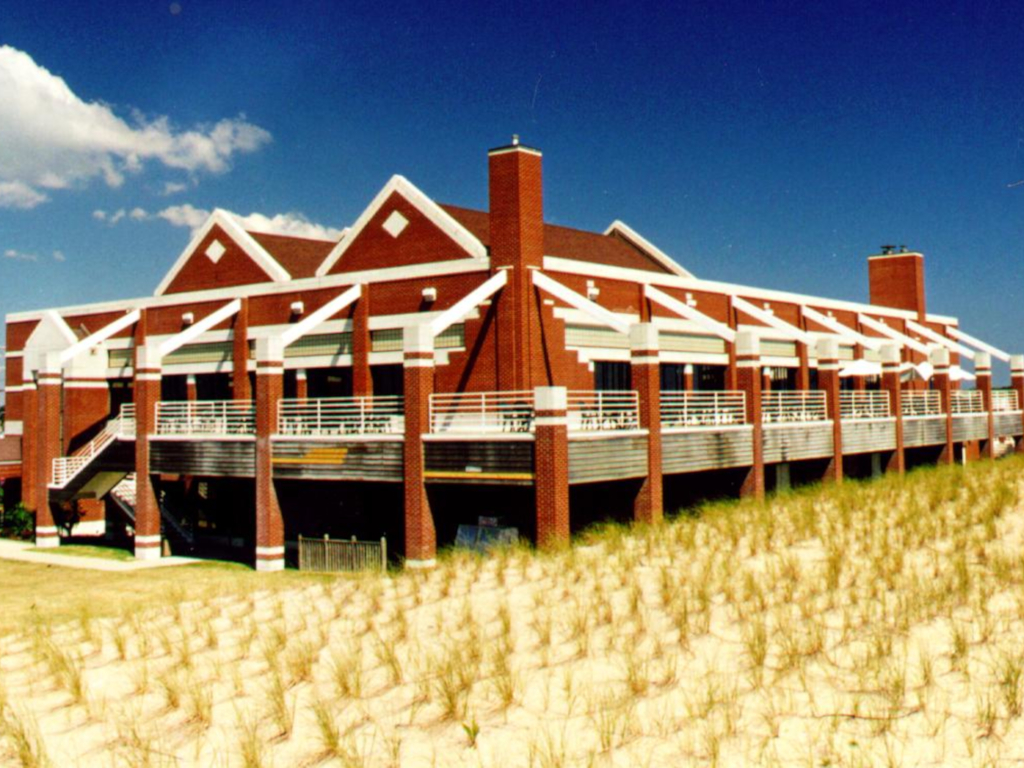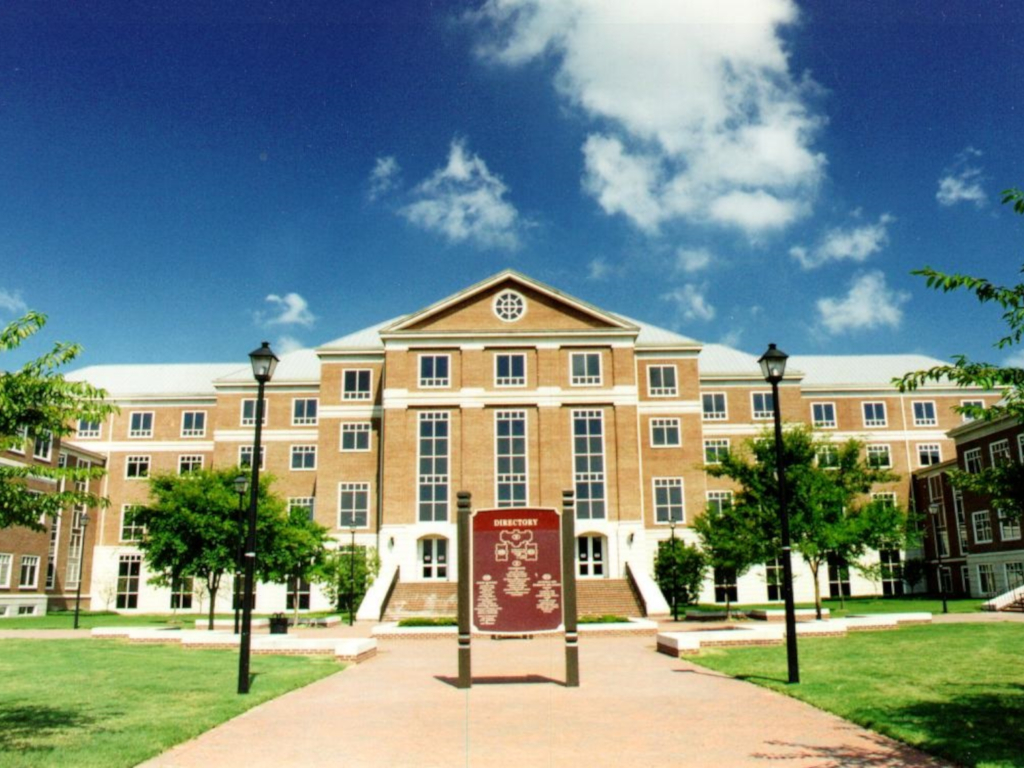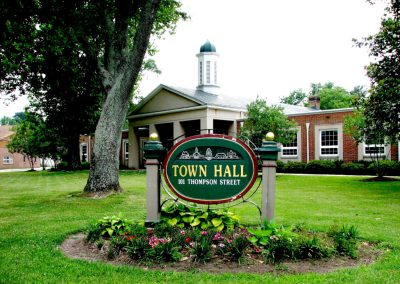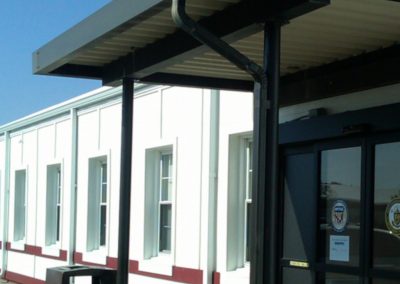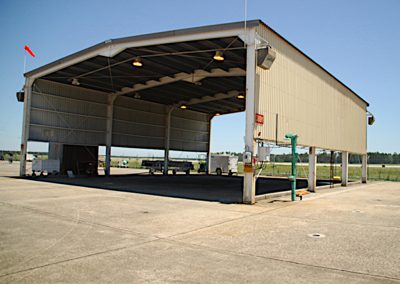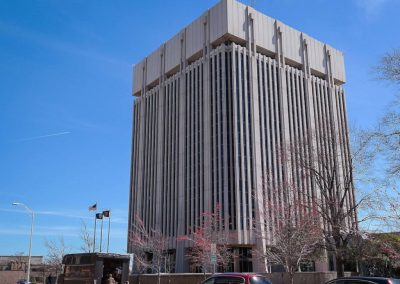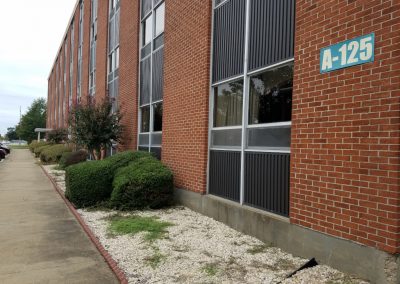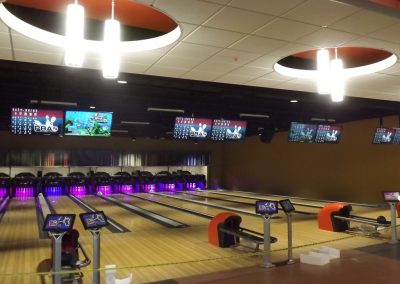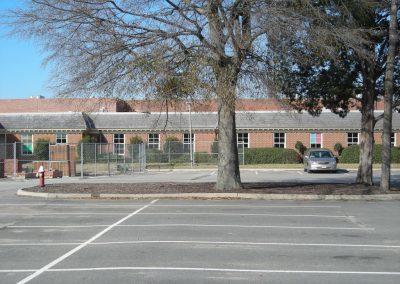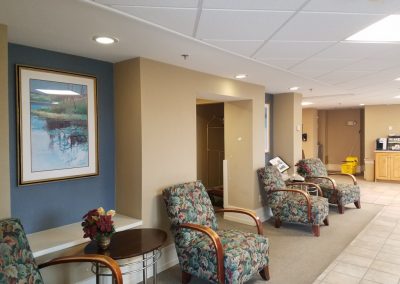military, local government, area schools design services
Federal & State Projects
Vansant and Gusler has served federal agencies such as the Department of the Navy and the Department of the Army continuously with projects that have been as diverse as the area itself. In addition, military projects have extended our range of services to Iceland, Europe, Africa, Cuba and the Caribbean.
We also maintain a clear understanding of National, State and local codes, criteria, standards and specifications as well as City and State budget expectations required to have every project generate a positive return on investment. A representative budget and actual cost information on 9 construction projects over the past 4 years for which we have provided MEP design services report an 86% average percent of design to budget.
federal & state projects (click to enlarge photo)
Ashland Town Hall Building
Built in 1955, the 15,693 SF 2 story multi-function building was surveyed for condition of HVAC, plumbing, electrical, with plans for renovation. Based on recommendations, the Town decided for a new Town Hall. Project targeted sustainability and performance goal equivalent to LEED Silver Certified design.
Bldg. 3165 HVAC, Fort Story
Replaced rooftop mounted heating unit and cooling systems for 12,375 SF area. Included domestic cold water make up systems w/floor drains, backflow preventers for gas fired hot water boilers, air cooled chilled water systems, new branch circuits and distribution. Building remained operational during Project.
P222 Airfield Lighting, Cherry Point North Carolina
Project for airfield physical security upgrades to meet requirements for USMC Level II restricted area. Lighting, power & comm to gates, storage building, fuel truck area. Design was for fire protection and self contained, 16 gal. heated portable eyewash in storage building.
Vactor Building, Newport News
Project consisted of new Waste Water Vactor Warehouse Building for 7,800 SF vehicle storage facility located at Newport News Operations Center. Design included a combination of louvers and exhaust fans for ventilation with carbon monoxide and nitrous oxide detectors. Gas fired infra-red heaters were provided.
Building A125 Hotel Renovation
Project was repair deficiencies in a 45-year old 4 story, 93 room satellite hotel. Existing instantaneous steam domestic hot water heater replaced with gas-fired condensing heaters and storage tank. New plumbing fixtures, branch piping, closed loop water source heat pump, dedicated outside air handling and more.
MWR Fort Lee Bowling Center
A new 38,250 sq.ft. Family Bowling Center with 32 lanes, food service, lounge/bar, gaming, activity room, restrooms, locker rooms, admin & storage areas. Full PME design services included high efficiency equipment, low flow fixtures incorporating sustainable features to minimize energy and target LEED Silver.
Landstown Yard Improvements, Virginia Beach
Facility is utility maintenance critical to city water and sanitary services in an emergency. Our portion of design was replace mech/elec systems, combine multiple electrical services, upgrade emergency generator and UPS. Building remained operational at all times.
Building 241 Hotel Lobby, NAS Oceana
Project was repair deficiencies in a 46-year old 4 story, 95 room satellite hotel. New plumbing fixtures, branch piping, HVAC console units in each space, Closed loop water source heat pump, dedicated OA handling unit, closed circuit cooler, condensing boilers, circulating pumps.
What others are saying
– W.H. Crone, PE and J.A. Stock, RA
Department of the Navy, Atlantic Division
Letter regarding NATO Slice 40, Naval Transmitter Facility
U.S. Naval Air Station, Keflavik, Iceland
“We appreciate your exceptional performance on this difficult project and we will refer to your quality performance when we deliberate future A&E selections. Thank you for your professional effort expended on behalf of the Navy.”

