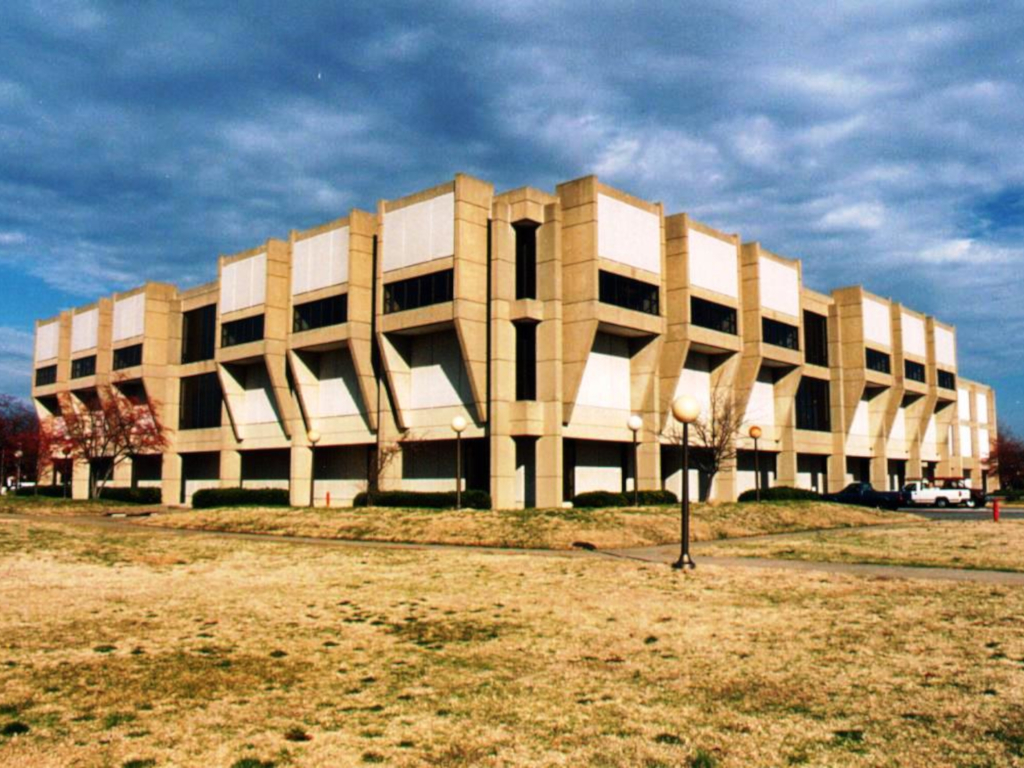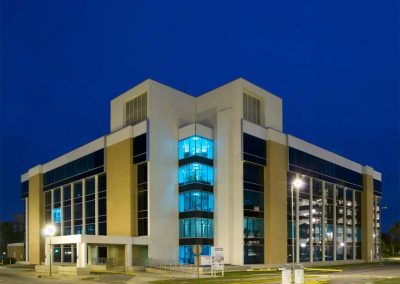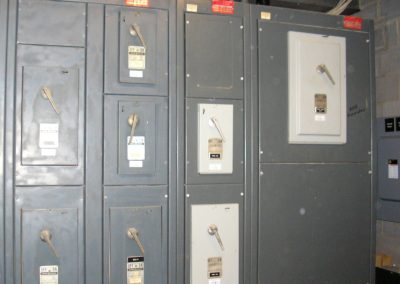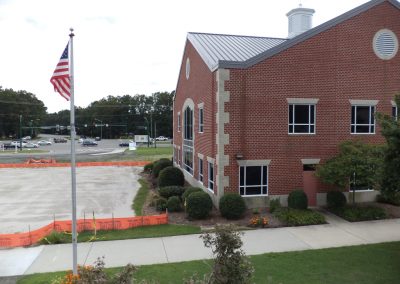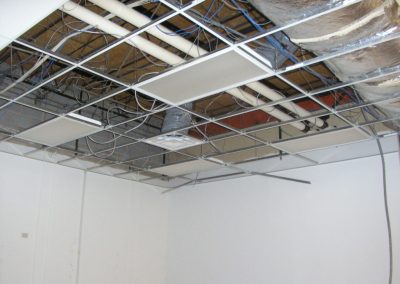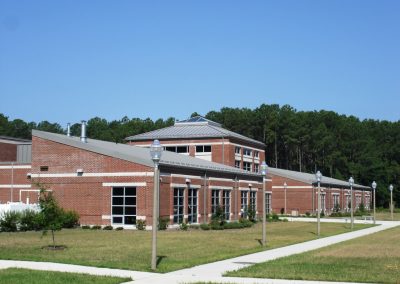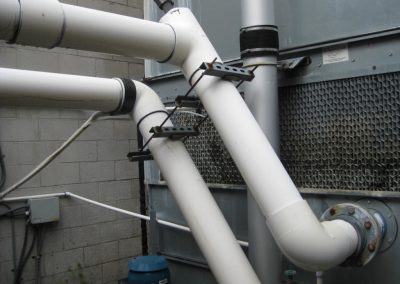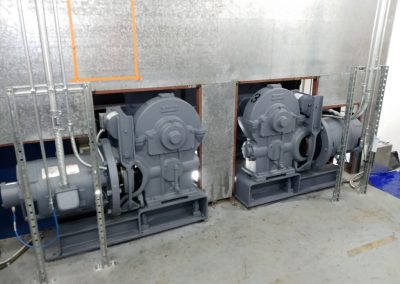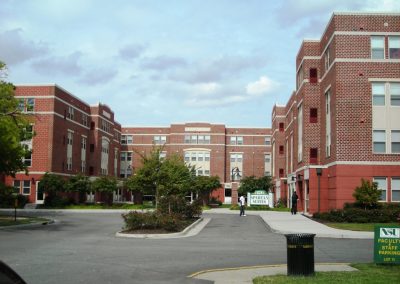higher education design services
Higher Education Projects
Vansant & Gusler has provided services, has had term contracts and has been the prime designer on a wide range of higher education projects for Old Dominion University, Norfolk State University, Eastern Virginia Medical School, Virginia Community College System and University of Virginia. We have worked closely with the university’s staff architects as well as outside architects employed by the schools. Many of our projects have involved maintenance, repair and alteration of existing facilities, high profile projects for the schools administration, installation of specialized equipment in school plants, the university hospital, and instructional spaces.
higher education projects (click to enlarge photo)
Eastern Virginia Medical School Fairfax Hall/Andrews Building
Provided plumbing, fire protection, HVAC and electrical design for renovation of 72,000 SF clinical office. This design/build started as 2 floors but expanded to all 5 floors. Building remained occupied requiring 22 departmental moves and a complex phasing schedule.
Law School at UVA Main Switchboard Addition
Prepared plans and specifications for addition of a new 200 amp, 208 volt, 3 phase electrical panel fed from an existing motor control center. The project came after the evaluation of an electrical load study which indicated voltage drops in the building electrical profiles.
Hampton Roads Academy Addition, Newport News
Project added an approx. 21,000 sqft two story addition for chemistry laboratories, biology laboratories, physic classrooms. Additional renovations of administration, lobby, gathering spaces. Heated and cooled by a VAV refrigerant system with dedicated makeup and ventilation air.
Stacey Hall at UVA Office HVAC Renovation
Prepared plans and specifications for the renovation of an existing 3,100 SF office area. Project included the creation of (3) new office spaces. Existing air distribution system was modified to accommodate new floor plan. A complete TAB of the renovated areas was provided.
Eastern Shore Community College Addition
Prepared plans and specifications for construction of new 22,000 SF, 1 story building including atrium, computer labs, industrial lab, classrooms, exhibition hall, offices, support spaces. Rooftop VAV systems, fan powered terminal boxes and internet based DDC temp control used.
ECPI Mechanical Room Study
The study investigated leaking issues in the existing (PVC) heat pump/condenser water piping in the 6 story, 92,000SF university. Condenser water piping was sent to a lab for testing and pipe joints were found to be improperly glued. The study recommended replacement of existing piping on the first floor.
MR4 Elevators 3 & 4 at UVA
Provided plans and specifications for modernization of 2 elevators in the existing building. Modification of electrical distribution, new controllers, selectors, and wiring provided. Alterations to existing smoke detectors and fire alarm systems for support of new elevator equipment included.
Norfolk State University Suites
Fast-track new construction design/build of a 4 story, 600 student dorm. Design was for apartments w/kitchens, meeting rooms, retail spaces, lounges, fitness area. Construction primarily wood frame presented challenges for maintaining fire protection ratings. All phases finished in less than 12 months.
What others are saying
– Louis G. Martsolf, AIA, Chief Facilities Management Architect
-Kenneth G. Smith, PE, Director Facilities Planning and Construction
University of Virginia
“…we wish to sincerely thank you for the superb professional services you have provided for us over the years”

