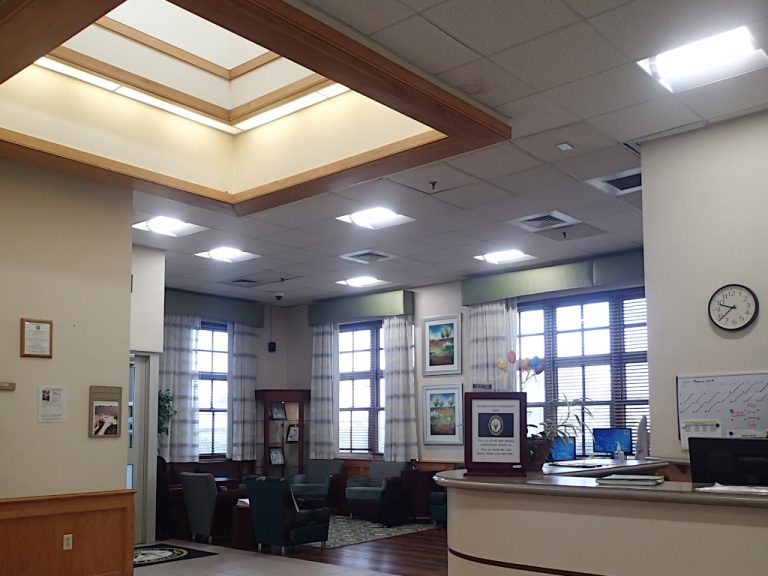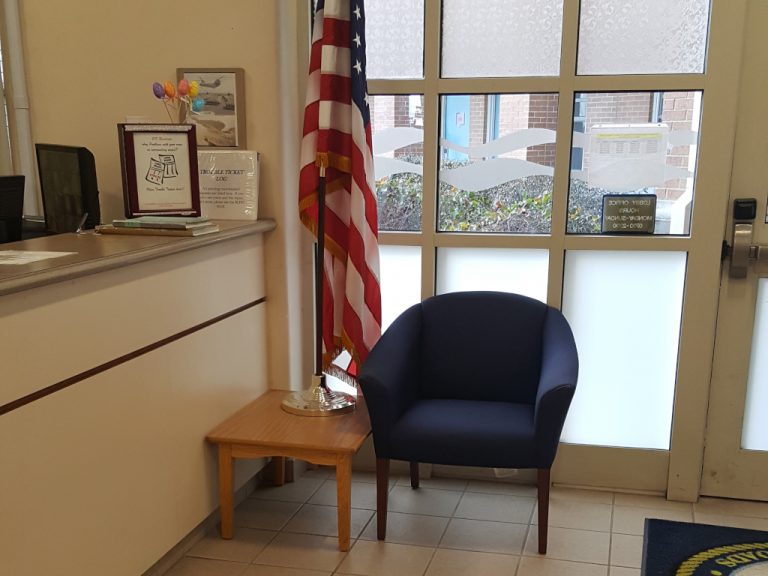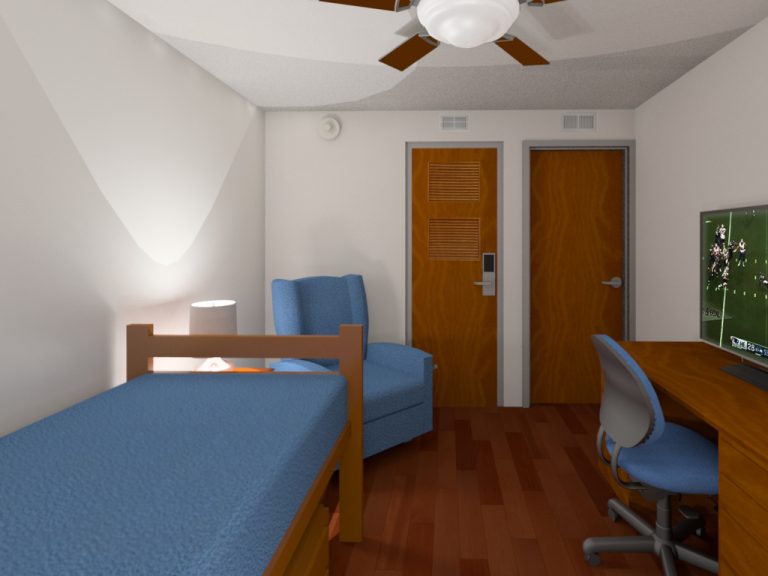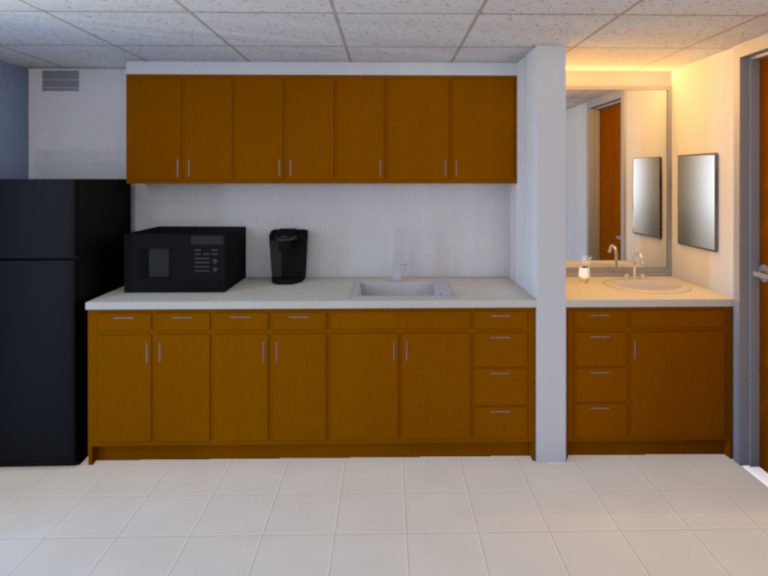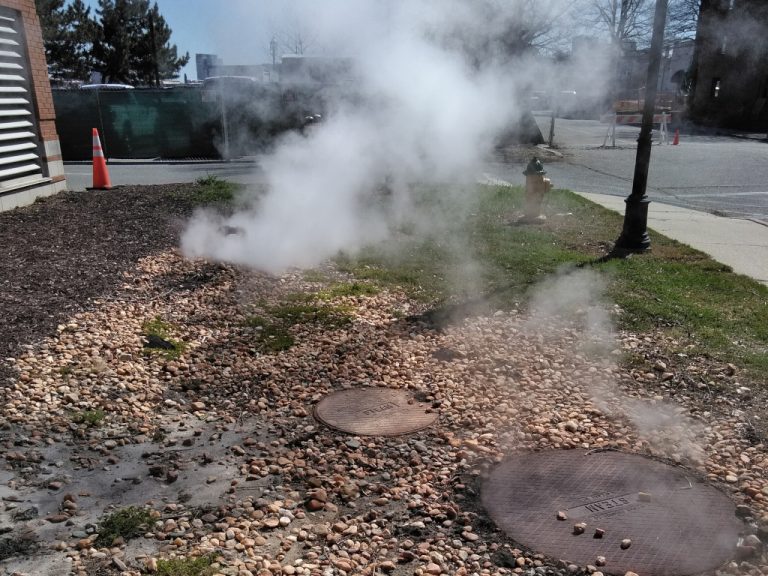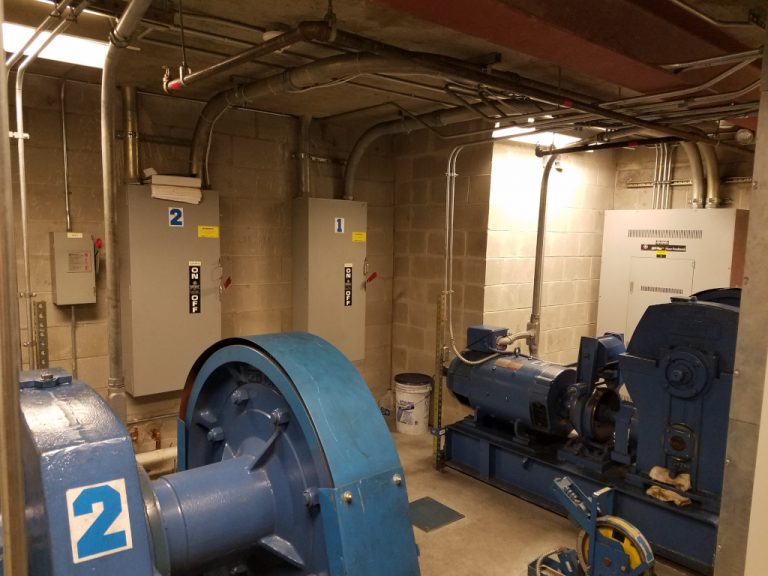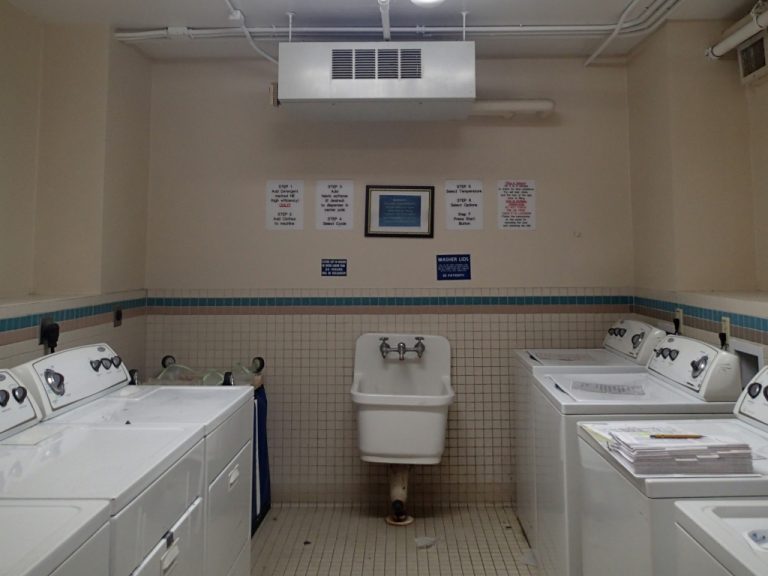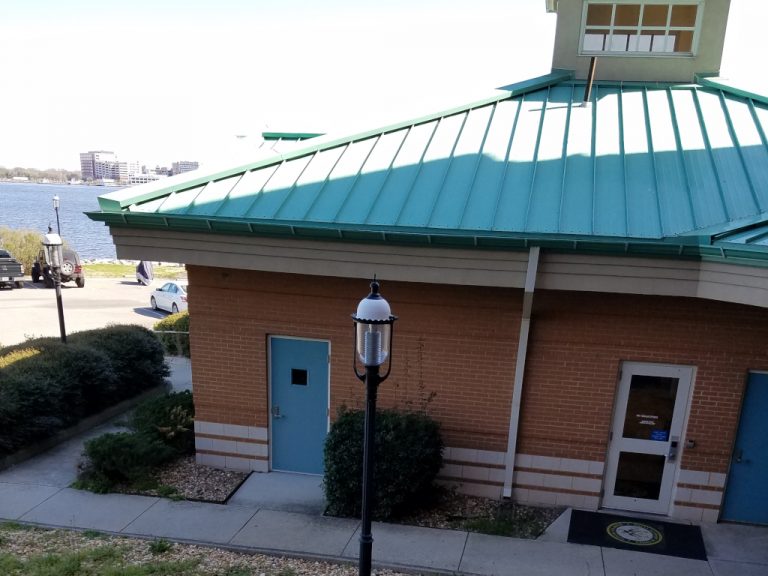naval support activity (nsa) portsmouth annex
Renovate BEQ 288
Built in 1998, Facility BEQ 288 is a five story, 84,458 SF building with 105 residential unit located at the Naval Support Activity Hampton Roads, Portsmouth Annex in Virginia. This project was to repair and renovate the inadequate Mechanical systems that contributed to mold growth and the compromise of the architectural finishes.
Location: Virginia Beach, VA
Owner: Naval Support Activity (NSA) Portsmouth Annex
Type: Design
Budget: $6,775,000
Renovate BEQ 288
Project Info Continued ….
The Facility includes a one-story annex, which houses the main lobby with the reception counter, administrative offices and other ancillary spaces. A one story Utility building adjacent to BEQ 288 houses the mechanical equipment, providing system support to the entire Facility.
Mechanical systems replaced included the heating, ventilation, air conditioning systems (HVAC) and associated equipment consisting of ductwork, piping, thermostat controls, occupancy sensors, exhaust systems and testing. So the mechanical systems could be monitored, a new direct digital control system was integrated into the existing base-wide system. This was all in an effort to correct apparent humidity issues that promoted the growth of mold, mildew and fungal spores. Repairs also included remediation and other minor corrective actions related to accomplish the work.
Special Mechanical Systems designed consisted of a 4 pipe fan coil system for the most life-cycle cost effectiveness. The system contains an air-cooled chiller supplying chilled water to each fan coil unit, and two natural gas-fired boilers to deliver hot water to the fan coil units. The building was designed to achieve at least 20% energy consumption reduction from the ASHRAE 90.1-2013 baseline system.
Utility meters measuring water, natural gas, and electricity were connected to the building automation system (BAS). A flow meter also connected to the BAS is to measure the outdoor airflow rate.
Other repair work included electrical services in support of the building renovations including parking lot lighting, automatic lighting controls and occupancy sensors in bathrooms and shared areas. Fire protection systems were modified to coordinate with the HVAC system replacement and the ceiling removal and the new sprinklers throughout. The existing fire alarm system was also modified including duct smoke detectors and carbon monoxide detectors.
The plumbing system with fixtures provided new sinks, water closets, hung lavatories and flow restricted shower heads. A new 10 gallon, shelf mounted, water heater in the existing Janitor’s Closet and re-routed hot water piping was handled in the Admin Building as well. In the Mechanical Building the existing hot water storage tank, steam heat exchanger was demolished and a new 1,000 gallon storage tank to store water.
TELECOMMUNIATIONS
New CAT 6 cable was provided in the conduits. New face plates, raceways, and network drops were provided in both walls and lobby desk casework. Network drops were provided for lobby mounted television and printers.

