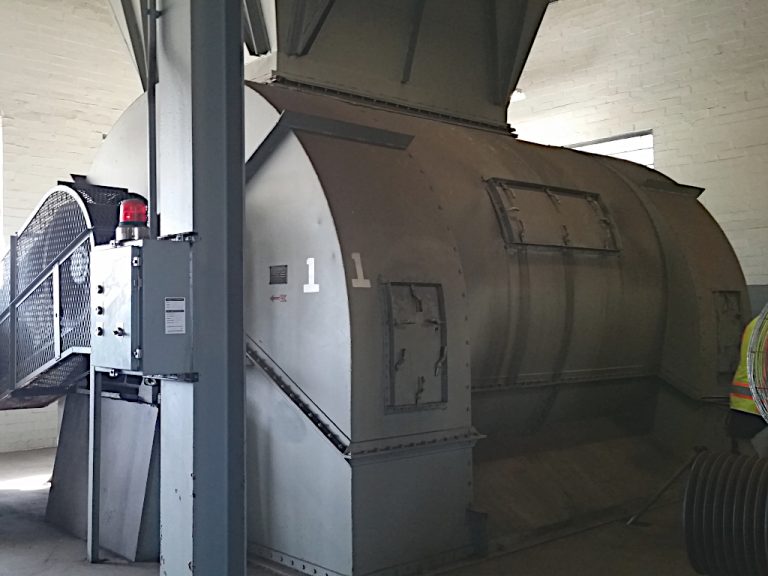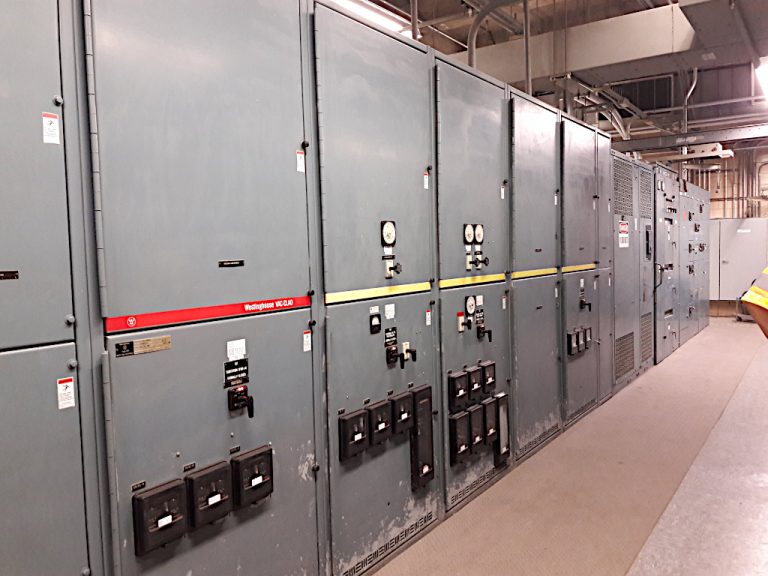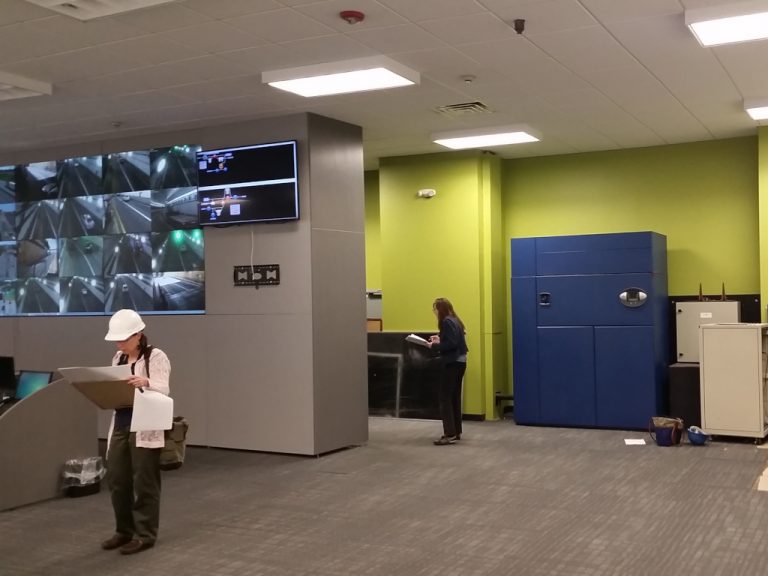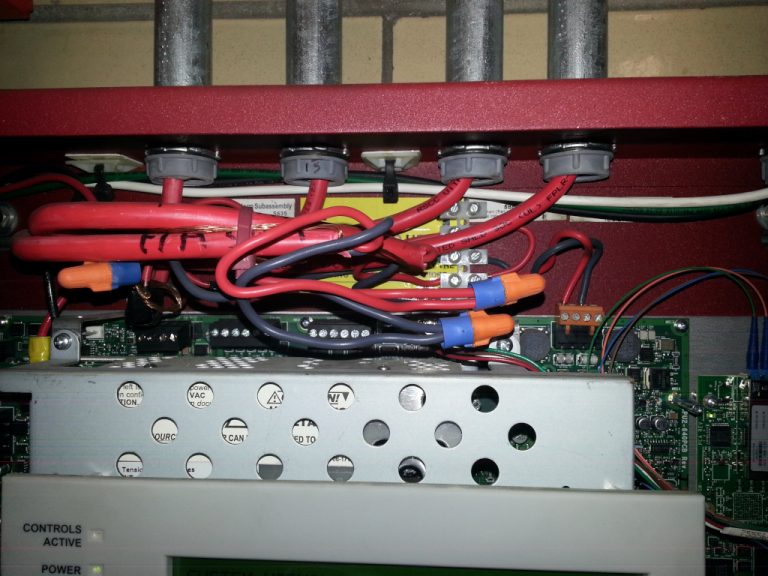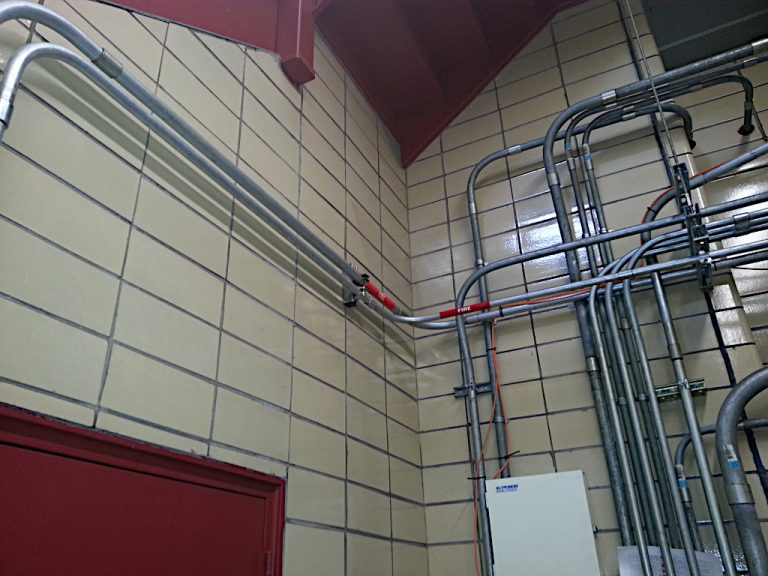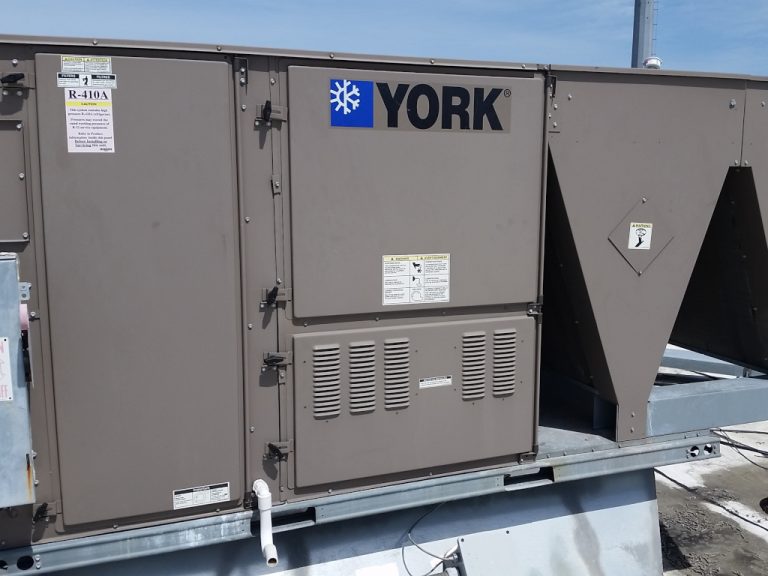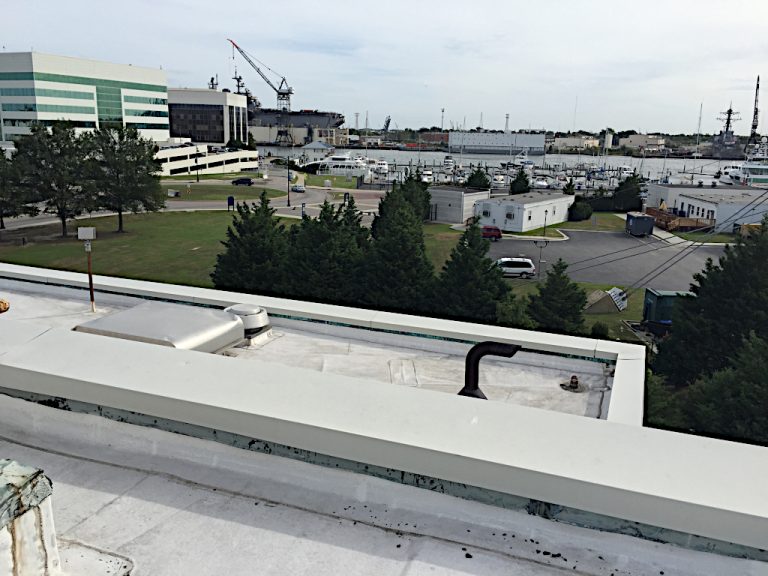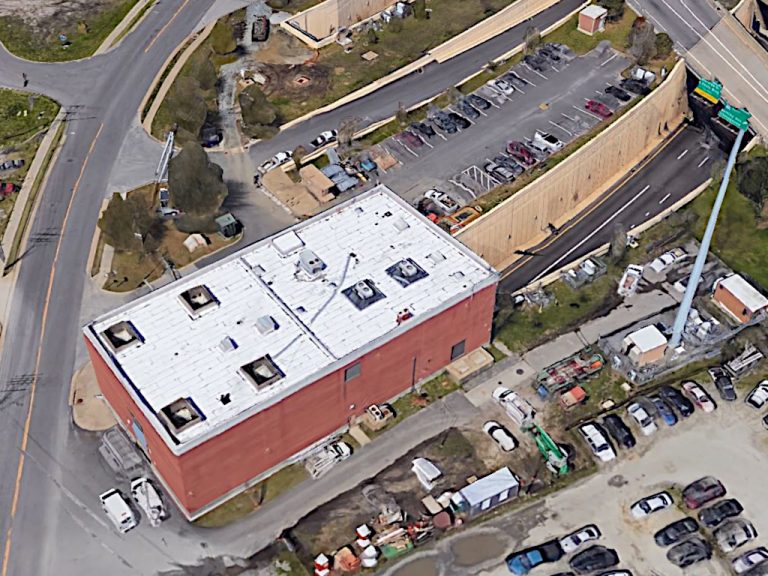elizabeth river crossings opco llc
ERC Various Projects
Elizabeth River Crossings (ERC) finances, delivers, operates and maintains the Elizabeth River Tunnels Project in Hampton Roads as well as providing incident response for the West Norfolk and Berkley Bridges for the Virginia Department of Transportation. Vansant & Gusler began working with ERC over five years ago on various projects and is proud to continue serving them and the Hampton Roads area.
Location: Portsmouth, VA
Owner: Elizabeth River Crossings OpCo LLC
Type: Design
Budget: $28,212+
ERC Various Projects
Project Info Continued ….
Dating back to as early as 2015 Vansant & Gusler has been contracting services to Elizabeth River Crossing LLC. Some of the first projects we were involved in pertained to the Downtown Tunnel West Vent Building. We created a conditioned space for electrical equipment, specified the building of a new fire rated wall and designed a split system HVAC on the first floor and the electrical equipment room on the second floor. Later in 2017 the West Vent Building was re-roofed and we designed a lightning protection system complete with a surge suppression device for the new roof. Other projects included design of changes to the emergency generator system and more.
There were projects around the same time in the Downtown Tunnel East Vent Building as well including below Roadway Level, Roadway Level, Basement, first floor, second floor and roof. The work involved rain abatement, converting office space into training/meeting spaces, emergency power systems, revised and new HVAC in certain areas, roof ventilation, and renovated bathrooms and kitchen area.
Minor fire alarm system, electrical power and data work was required in some areas to accommodate newroom configurations. Final drawing submittal for the project was provided as a Revit 2016 model. At later stages in 2017 we completed Lightning Protection Systems designs for both the East as well as outlining repairs for the existing Lightning Protection System at the OpCo Administrative Office.
We prepared a permit ready set of construction documents for their tenant improvements (TI) of an existing 760 SF (approx.) shop space into meeting space. The project altered approximately 760 SF within the garage building. The HVAC design consisted of performing heating and cooling load calculations to identify cooling and heating capacity requirements for the space. The new space received new lighting and HVAC, relocation of the existing eyewash station, new flooring, new storefront/curtainwall in existing opening. First floor space is used for meeting space for ERC road crew; Plan for the mezzanine above was future document storage.

