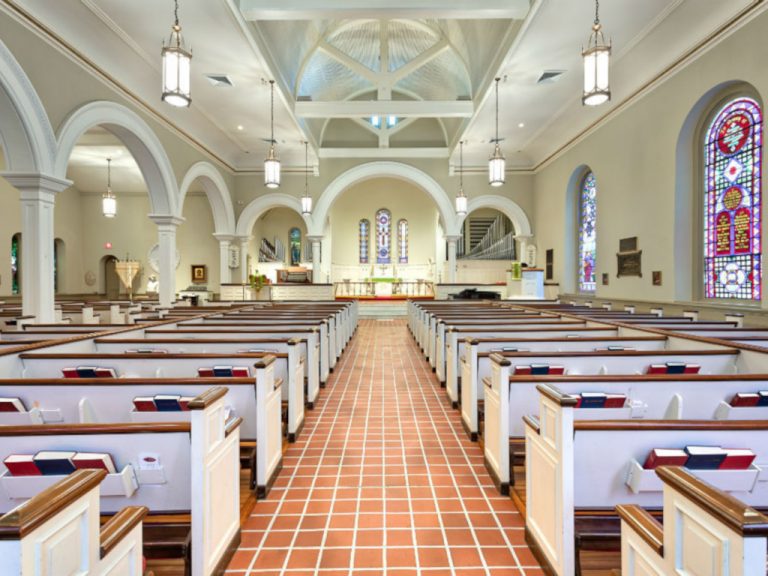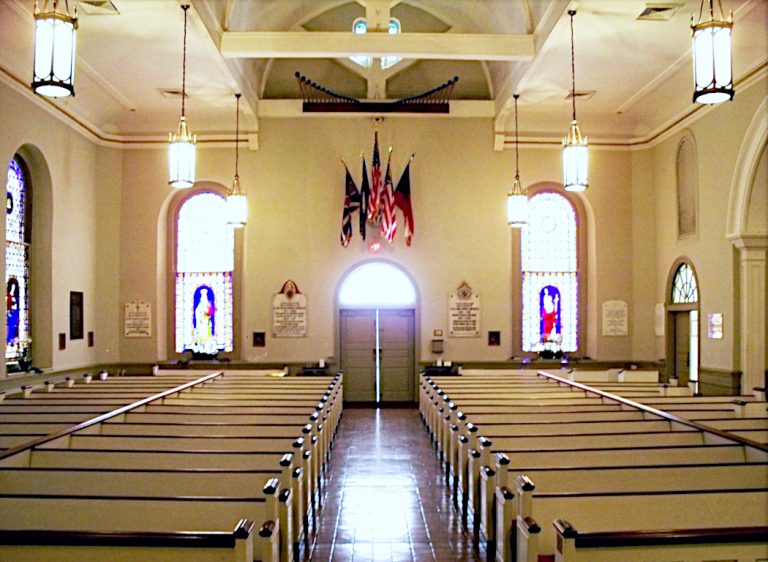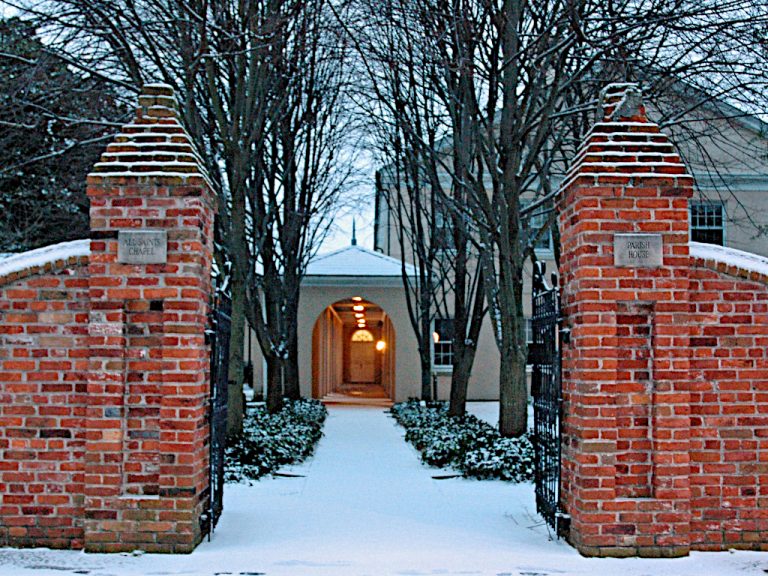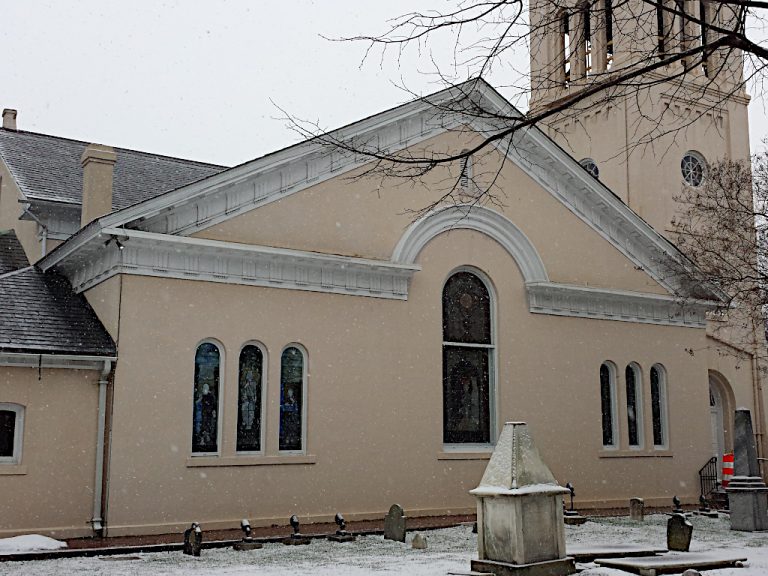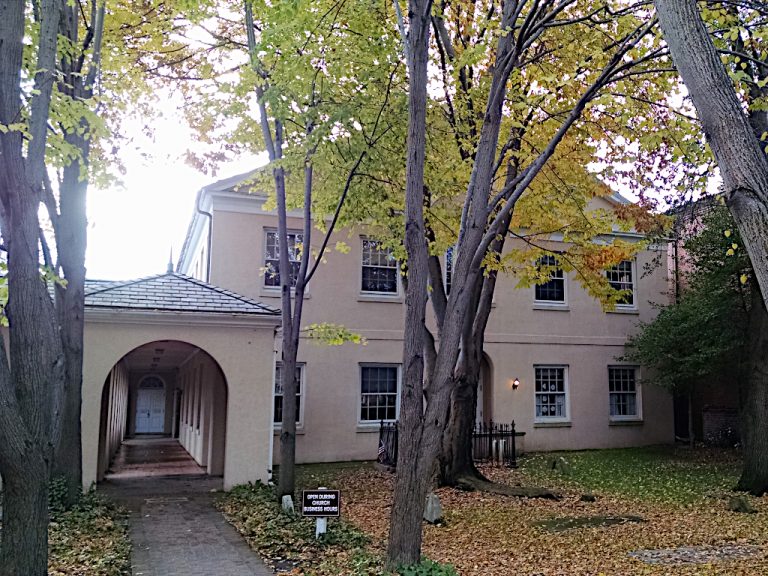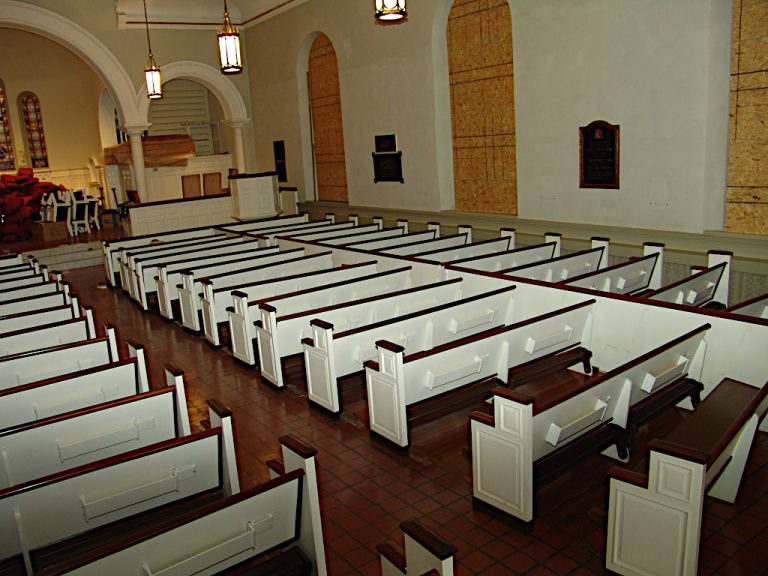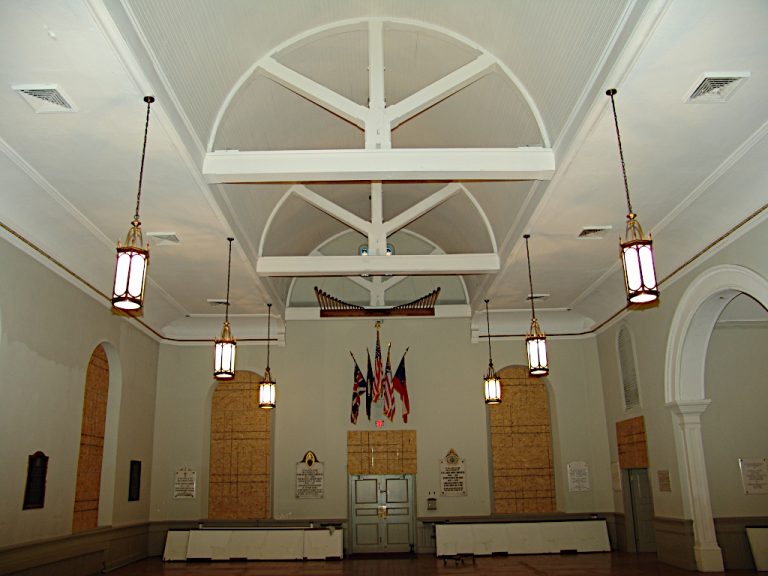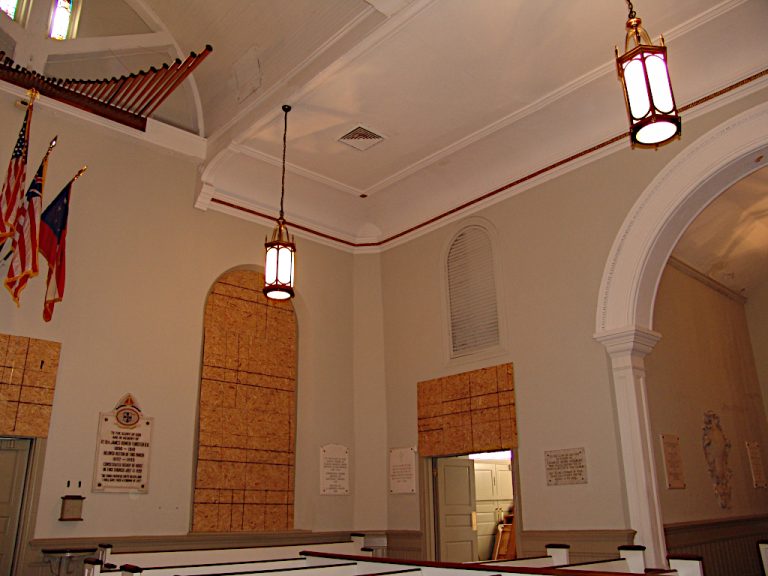city of portsmouth, virgina
Trinity Episcopal Church
(circa 1762)
V&G performed mechanical and electrical renovations to this amazing property. Scope of work included crawl space and attic ventilation, replacement of electrical service equipment including panel board and feeders and accessible branch circuits from current knob and tub wiring.
Location: Portsmouth, VA
Owner: City of Portsmouth
Type: Renovation
Budget: Incremental
Trinity Episcopal Church
Project Info Continued ….
Furthermore, design included retrofitting of chandeliers, addition of lighting controls, power for new HVAC equipment and organ and the additional of smoke and heat detection in attic and bell tower.
Mechanical
The crawl space provisions for natural ventilation was limited and raised concern that a shortfall of natural ventilation would promote higher than expected moisture and termite damage. There was also concern that inadequate attic ventilation has been responsible of structural damage and may have been responsible for ceiling damage involving failed ceiling plaster and paint. Proposed improvements included vapor barriers and increasing ventilation openings to reduce high moisture conditions in spaces and provide an in-line fan in the overhead of the basement mechanical room.
A complete survey of the existing mechanical equipment, including the existing boiler, chiller, cooling tower, and piping systems was completed. Recommendations were made on the operating condition and expected service life of the equipment and systems and on the need for or economic justification for the replacement of equipment or systems.
Electrical
Design included replacing the existing electrical distribution system encompassing the service equipment, panelboard feeders, panelboards and accessible branch circuits (including knob and tube wiring in the attic) for the church and bell tower. It also involved power for the new HVAC equipment and organ, retrofitting and re-installing the chandeliers, including replacing fixture wiring. Lighting controls were added at the sacristy and the baptismal font. Additional lighting and controls as well as smoke and/or heat detection was provided in attic and bell tower.

