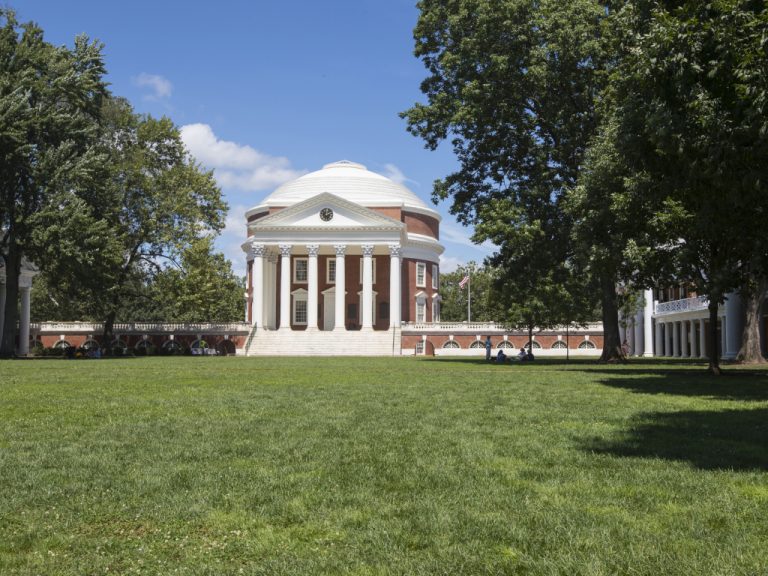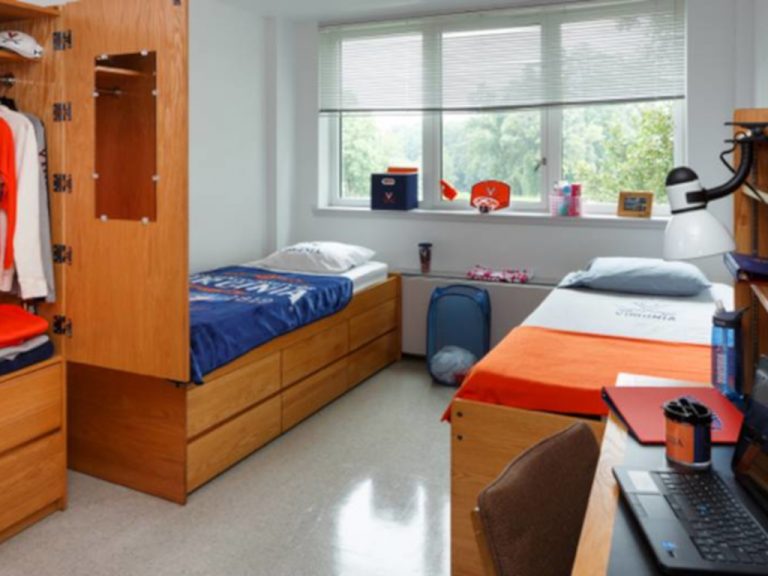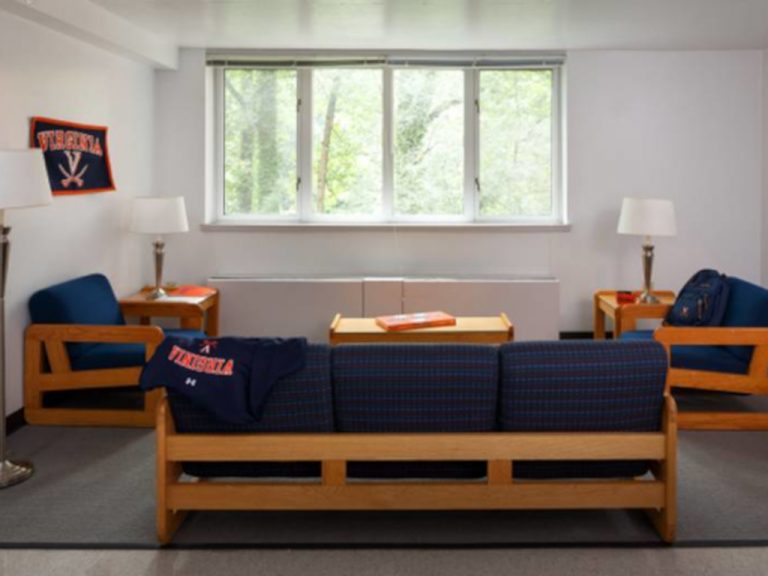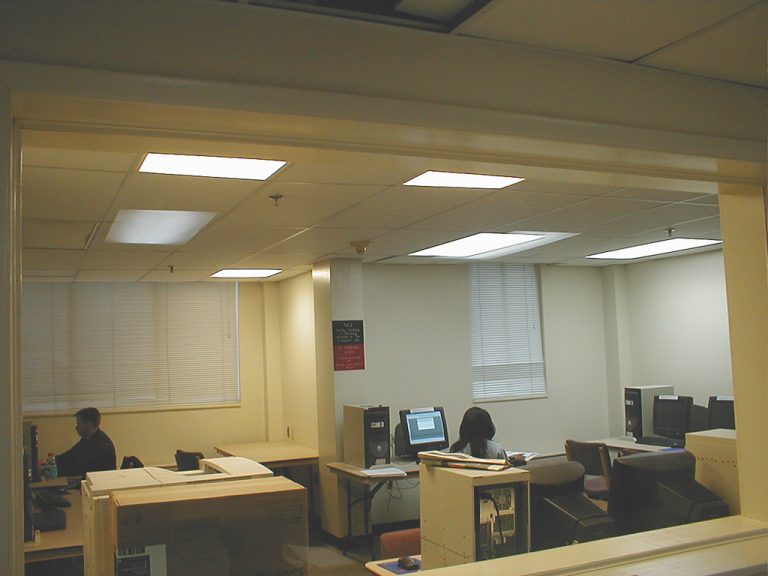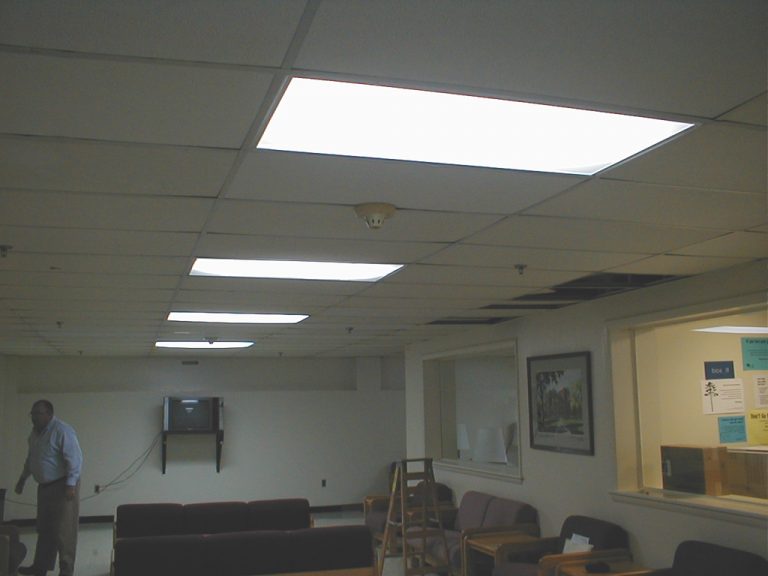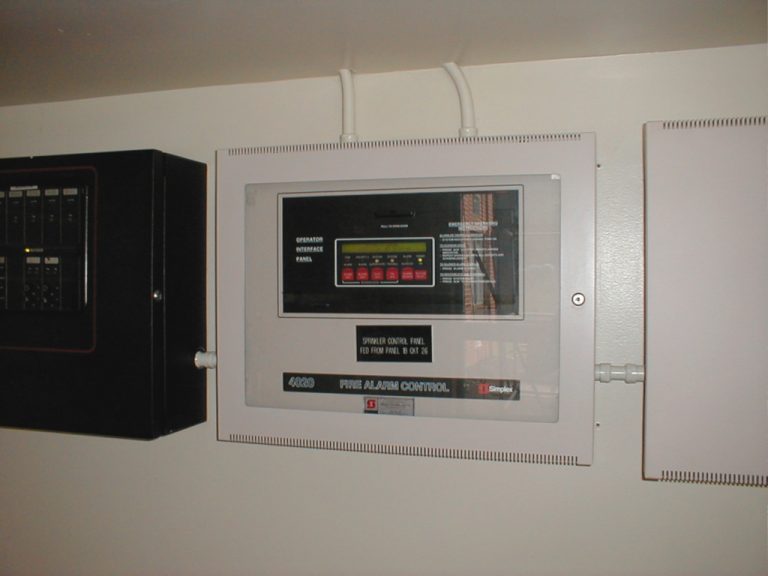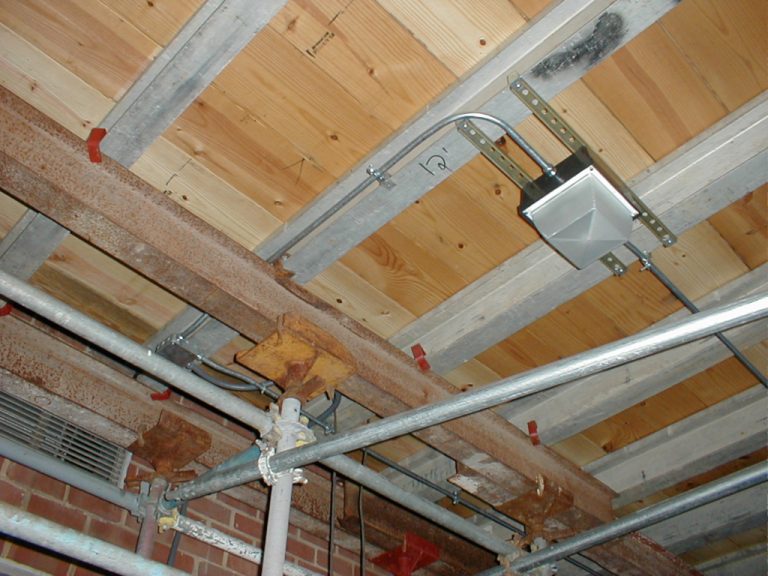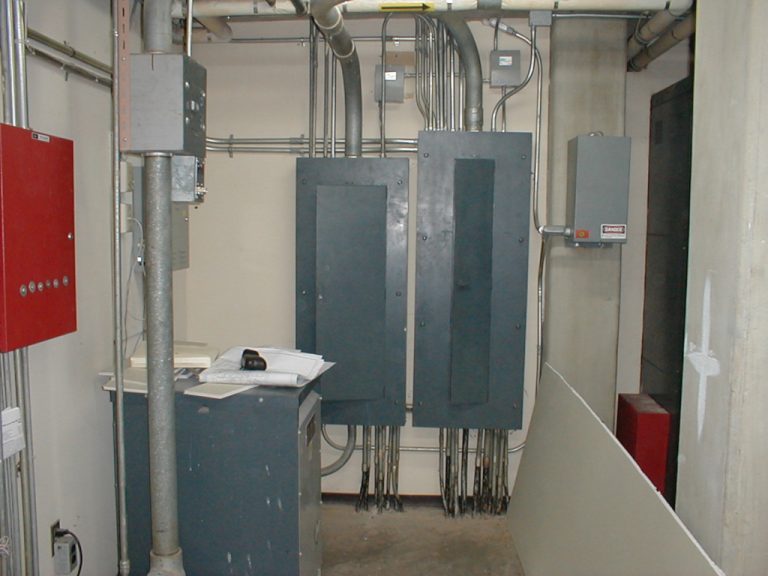university of virginia
Renovate Bice House
Project included renovation of a 9-story dormitory. The existing exterior wall of the building was structurally unsound and required replacement. Existing thru wall heat pumps were replaced in new wall sleeves for the thicker new walls. The bathrooms and kitchen were also renovated with new fixtures provided. The building fire alarm system was upgraded to an addressable system. The building was out of service for only one year. The project was completed on time and within budget.
Location: Charlottesville, VA
Owner: University of Virginia
Type: Renovation
Budget: $7,500,000
Renovate Bice Hall
Project Info Continued ….
Primary purpose of the project was the replacement of the exterior wall on the entire building. The supporting shelf angles on each floor had deteriorated and required replacement. The entire wall including exterior brick, studs and drywall were replaced with a new wall that was 5” thicker. As a result of the wall replacement, all items in the exterior wall were replaced including heat pump sleeves, wall louvers, exhaust fans, receptacles, exterior lighting, dryer vents, fire department connection and hose bibs.
Project also included upgrade of suite kitchenettes including replacement of cabinetry, range, range hood, kitchen sink and receptacles.
All fixtures in the bathrooms were replaced including exhaust fans, lights, tub/showers, water closets, lavatories, receptacles and electric wall heaters.
Also included was the upgrade of the fire alarm system, exit lighting and emergency egress lighting throughout the building. On the first floor, four of the two bedroom suites were converted to accessible units, requiring enlargement of the bathrooms and doorways as well as replacement of the sprinkler system in those areas. During construction, the building wet pipe sprinkler system was converted to a dry pipe system throughout during the winter months. The system was converted back in the spring when the system could be refilled with water.

