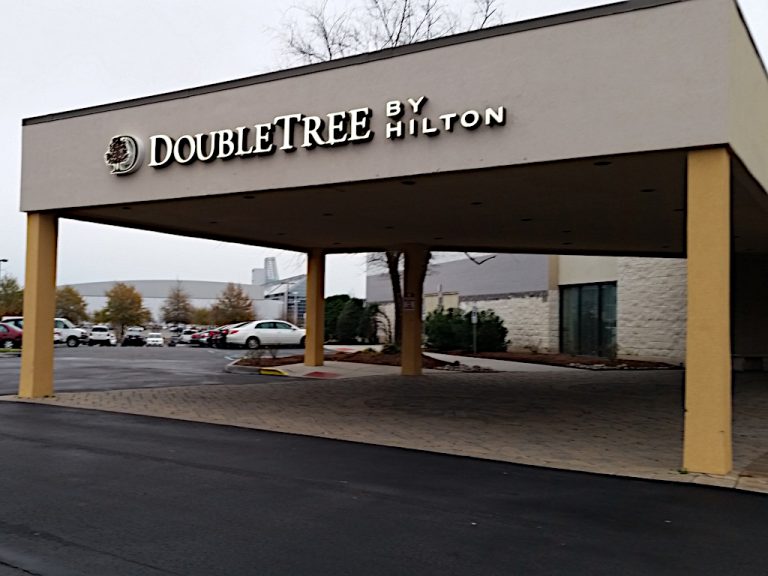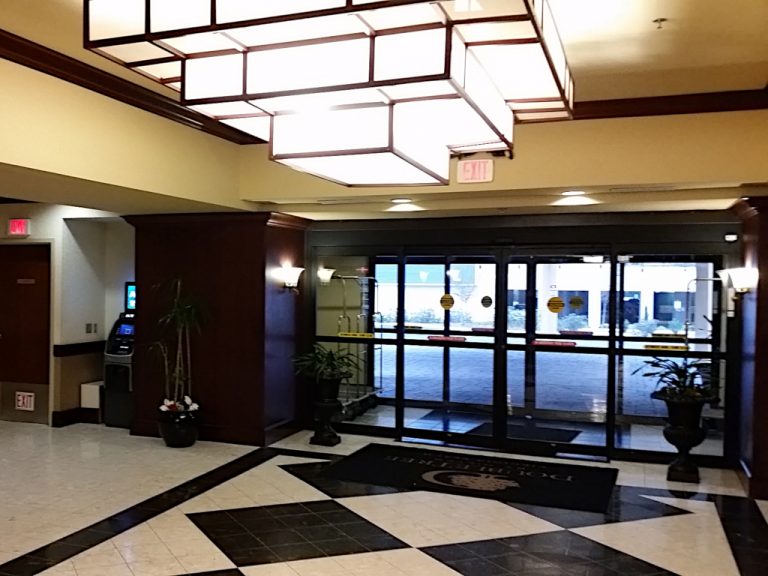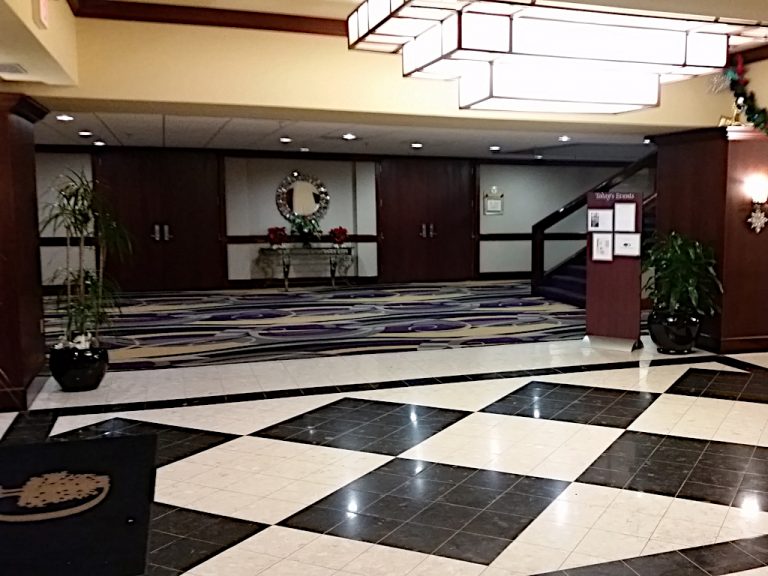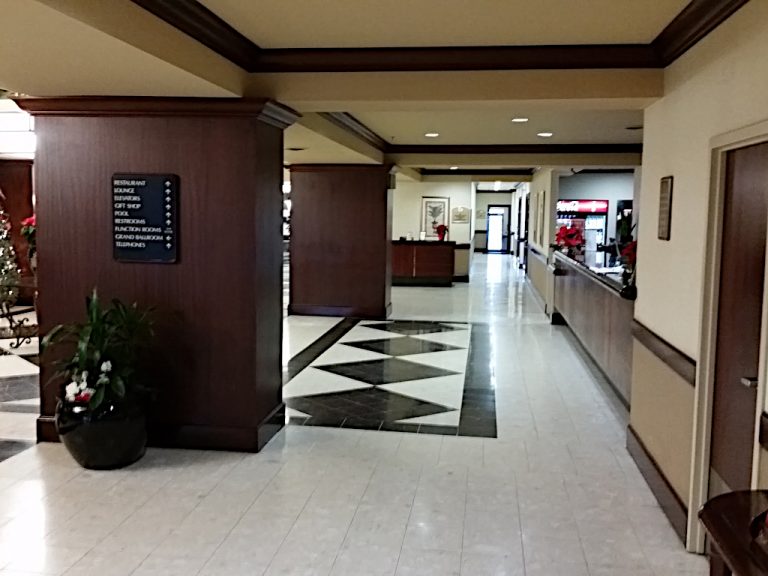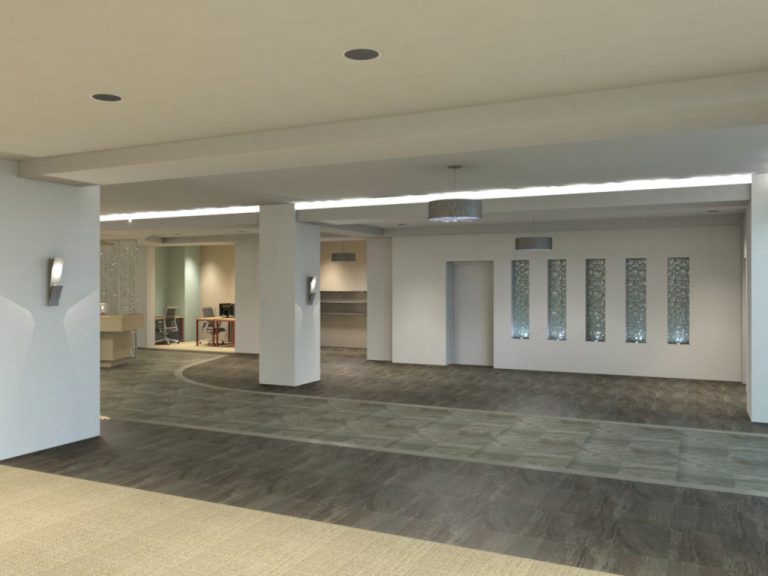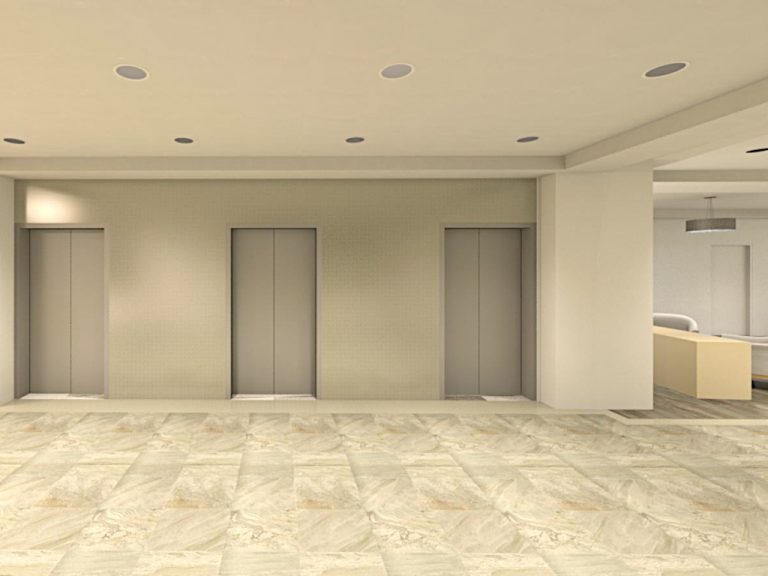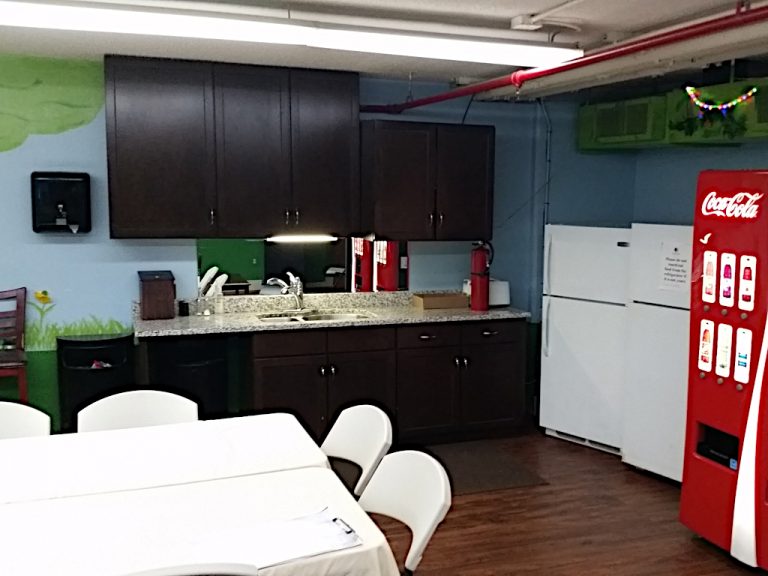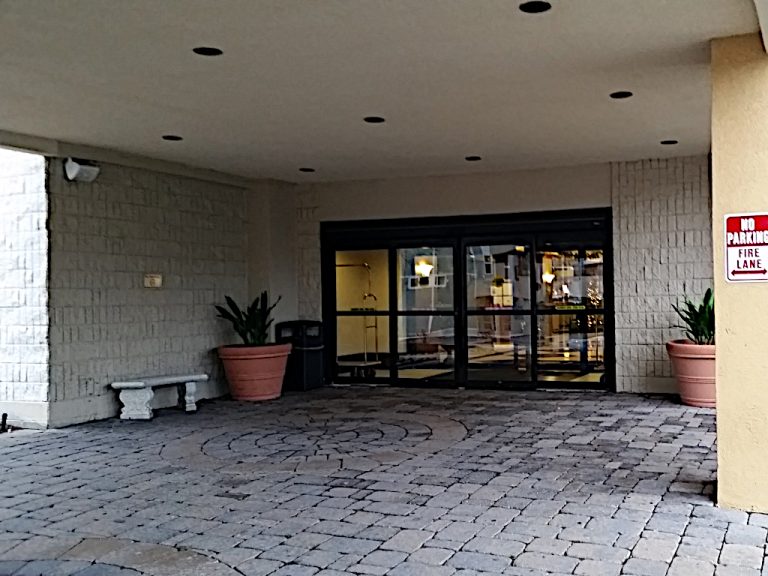hilton inn & suites
DoubleTree Hotel Lobby
Located near the oceanfront Virginia Beach Convention Center, the Hilton DoubleTree is an existing 12 story hotel. The projects was renovating their 7,400 SF lobby and a 600 SF 2-story glass enclosed addition. V&G designed the HVAC system consisting of packaged VAV rooftop unit for the atrium addition and split system heat pumps for the rest of the renovated lobby.
Location: Williamsburg, VA
Owner: HILTON Inn & Suites
Type: Renovation
Budget: $600,000
DoubleTree Hotel Lobby
Project Info Continued ….
Both as a consultant and as prime design agent, Vansant & Gusler, Inc. has participated on multiple projects for hotel clients. These projects have involved both new construction and renovations, and have included a variety of mechanical and electrical design considerations to accommodate local architectural concepts, design conditions, and system preferences.
This building was classified under Use GroupS R-1, A-2 and A-3 and was Type 1B construction. In addition to designing a packaged VAV rooftop unit for the atrium addition and split system heat pumps for the rest of the renovated lobby we also provided approved emergency lighting for all means of egress and automatic actuation in event of power failure.
Lighting and mechanical systems certification and the computations for the building envelope were designed in compliance with the International Energy Conservation Code 2009 and Chapter 13, Virginia Uniform Statewide Building Code, 2009.
V&G designed a roof drain system for approx. 1100 sq.ft. of roof area. All plumbing piping within the building including storm, sanitary and water distribution, was tested and approved by the plumbing inspector and meet requirements of Section 107 International Plumbing Code, 2009.
Many of the hotel projects have included the design of a pool de-humidification system for the hotel’s indoor swimming pools, and design services for restaurants, cocktail lounges, meeting rooms, laundries, lobbies, retail and admin areas.

