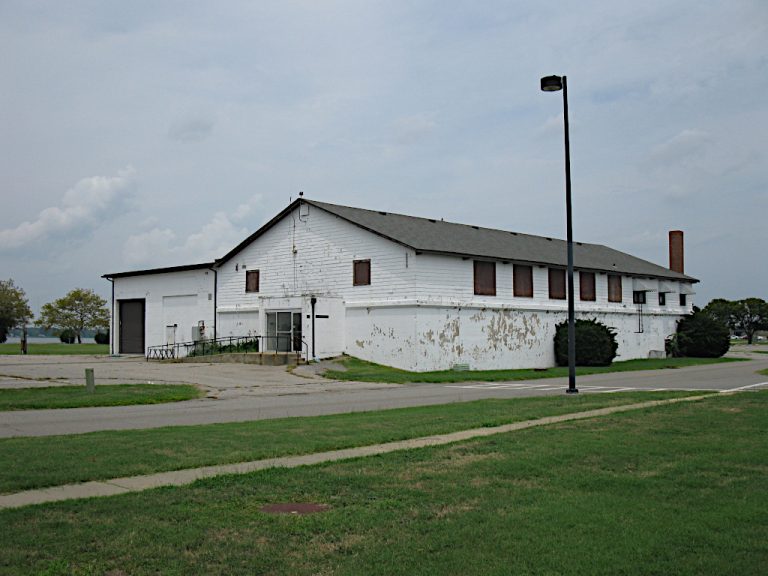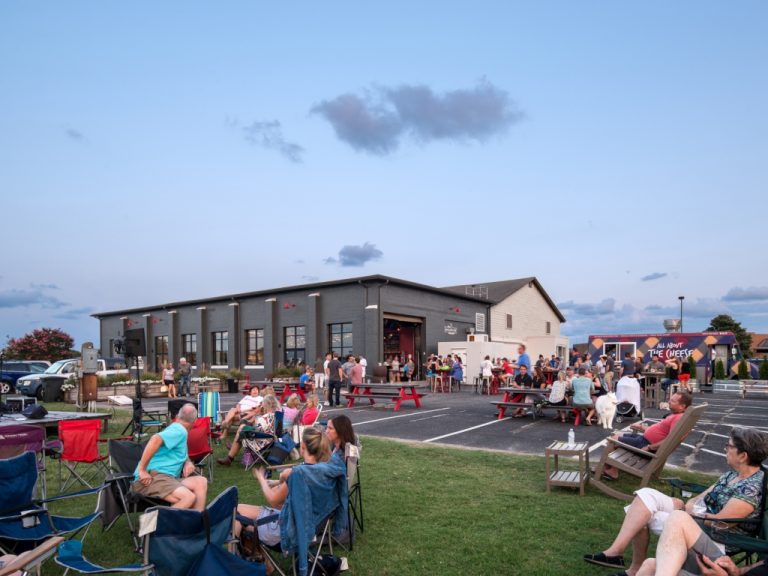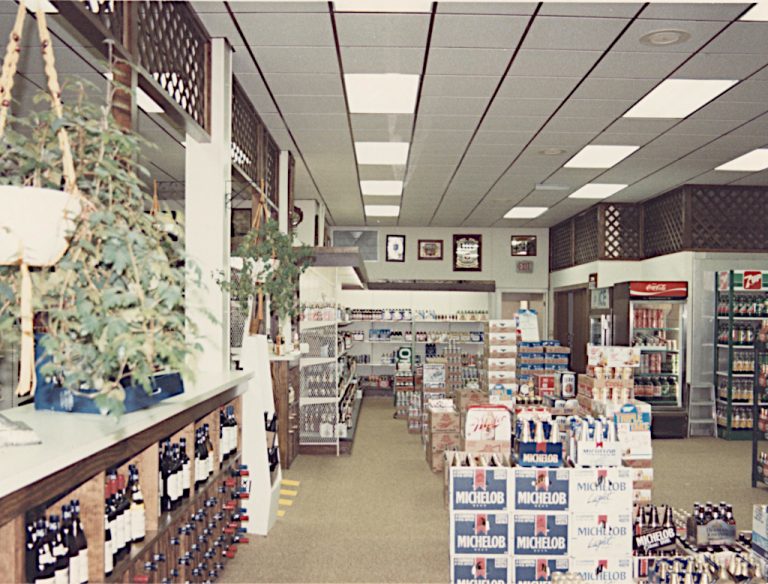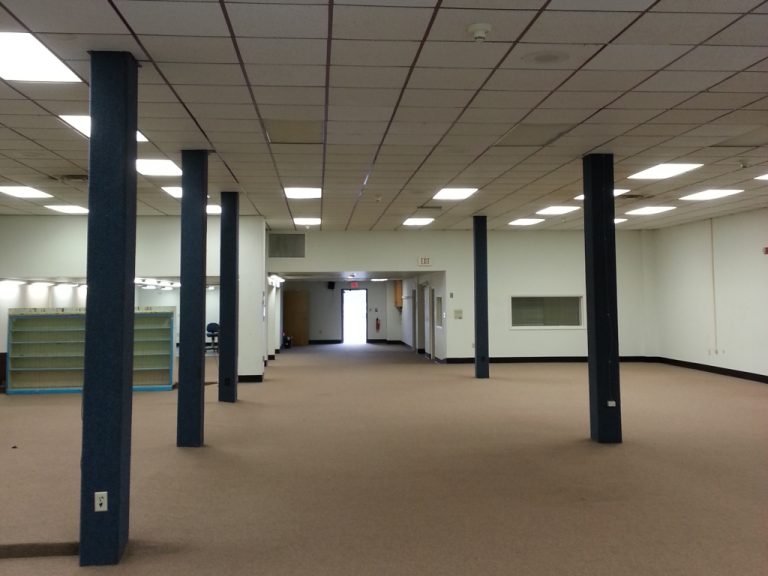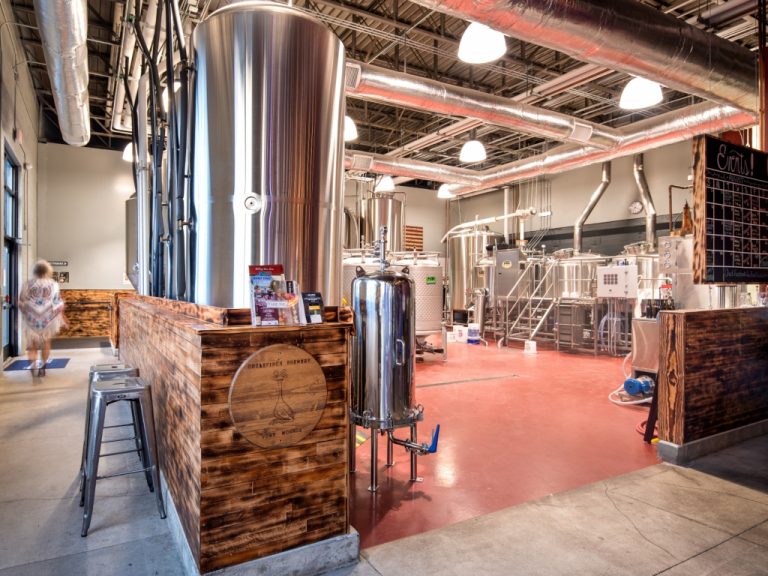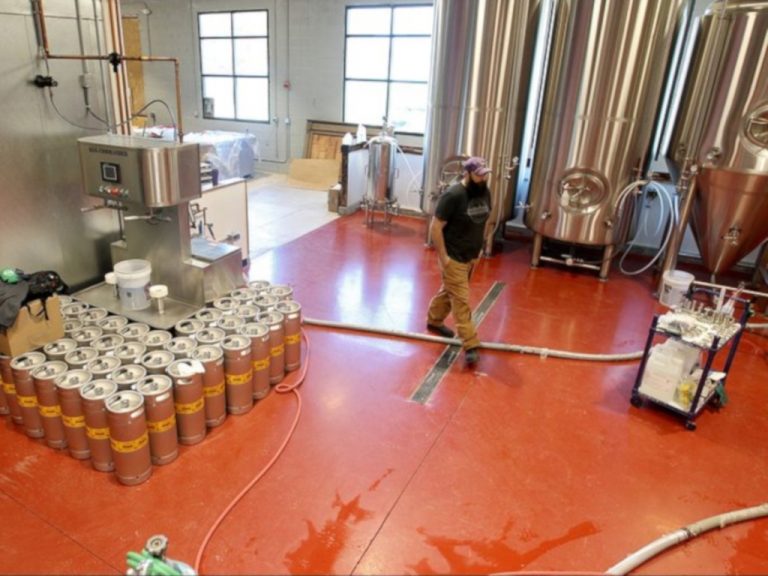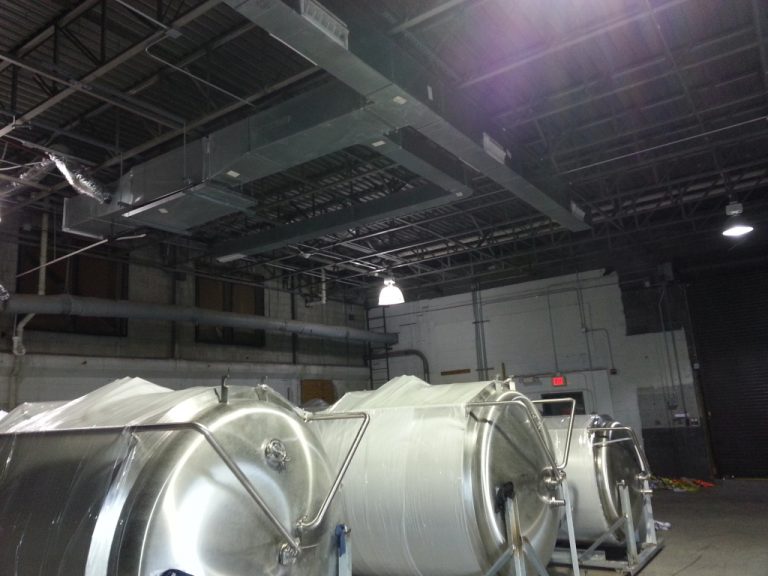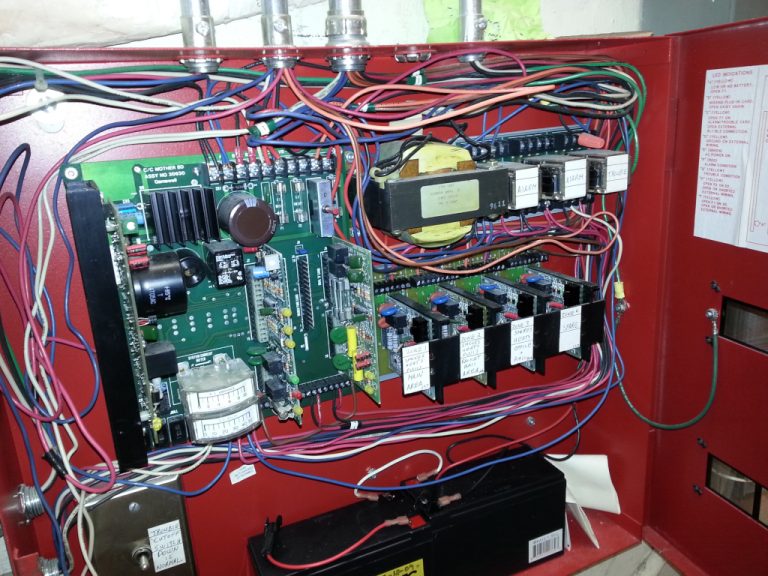fort monroe u.s. army corps of engineers
Oozlefinch Brewery
Building #12 at Fort Monroe was constructed in the early 1900s with a shed warehouse addition added in the 1950s. The building and addition were both old enough to be eligible for nomination as contributing to the character of the National Historic Landmark District but the building lacked architectural significance so it was not. The warehouse portion of the building was leased to a private tenant for use as a micro-brewery.
Location: Hampton, VA
Owner: Fort Monroe U.S.A.C.E.
Type: Renovation
Budget: $66,000
Oozlefinch Brewery
Project Info Continued ….
V&G was responsible for analyzing the existing and proposed mechanical, plumbing, and electrical systems serving Building 12. The building consists of an approximately 4,200 sq. ft. former a garage area area that was proposed for tenant occupancy and the remaining 4,900 square foot area (formerly a Mercantile area) that was not. The first effort involved surveying the building in the interest of determining the overall serviceability of existing equipment, expected service life, suitability of existing systems to meet tenant needs, and identify areas where existing systems are not in compliance with current codes. The second effort addressed the needs of the proposed new tenant slated to occupy approx. half of the building for use as a micro-brewery.
Overall HVAC recommendations were replacing existing split system heat pumps serving the tenant area including the use of two high efficiency rooftop heat pumps. These two units were properly sized and selected allowing for zoning of interior and exterior spaces. A small amount of conditioned air from unit serving exterior zone serves the toilet area.
Toilet areas, originally constructed in the unoccupied area were taken out of service and the plumbing fixtures removed. The toilets serving both sides of the building are those now located at the north end of the Tenant area. The water heater was installed in early 2003, appeared to be in good condition, and it was recommended that it remain in service.
Review of Proposed Tenant Requirements
The tenant area required the removal of both electrical services to the garage area and was replaced with a single 600A 208/120V, 3 phase, 4 wire electrical service. Based on the the load letter provided, the tenant space appeared to have an electrical demand of 337A and a future need of 67 additional amperes per phase. The power requirements exceeded typical requirements of an office space or similar.
Recommendations indicated removal of all lighting in the garage area. Lighting in the bathrooms, and associated corridor and area was retained for use and reserved from new tenant panelboard. Existing tenant area lighting was sufficient with re-lamping. Removal of the exterior lighting on the north side of building was recommended and replaced with decorative RLM gooseneck style luminaires.
Finally, relocation of fire alarm pull station and a fire alarm horn/strobe and an additional fire alarm pull station and fire alarm horn/strobe was provided at a new door to the tenant space. A duct mounted smoke detector was added for the new air handling unit AHU-1 added serving the tenant area. Heat detectors in the future Boiler room were not indicated to be removed or reconfigured.

