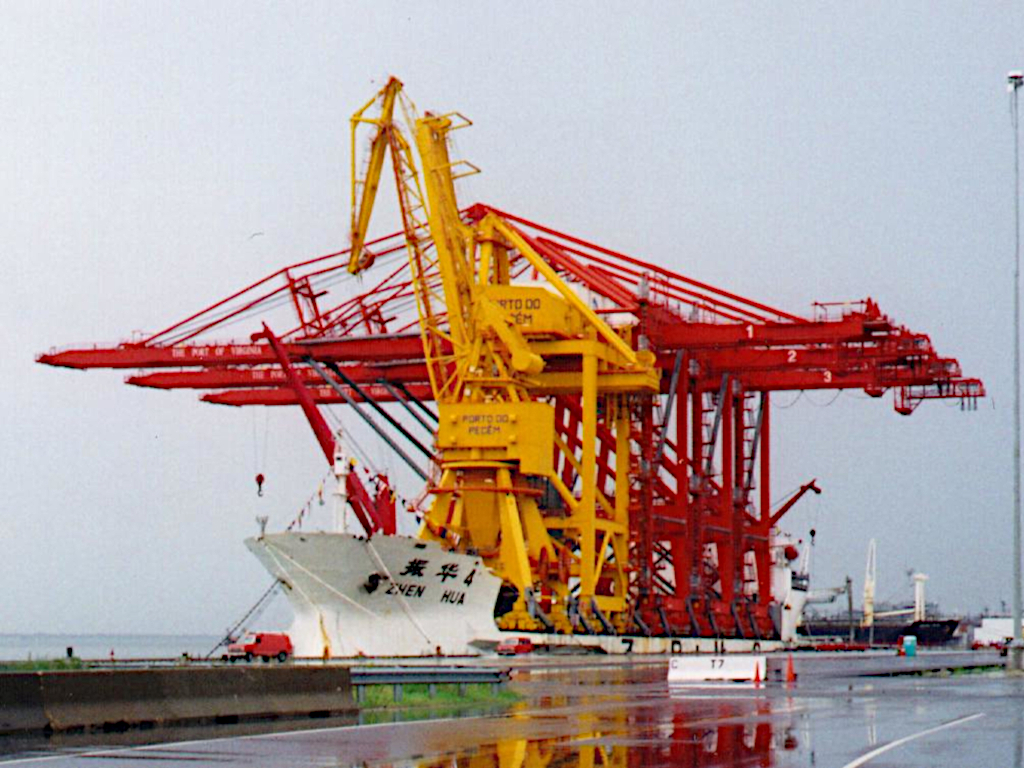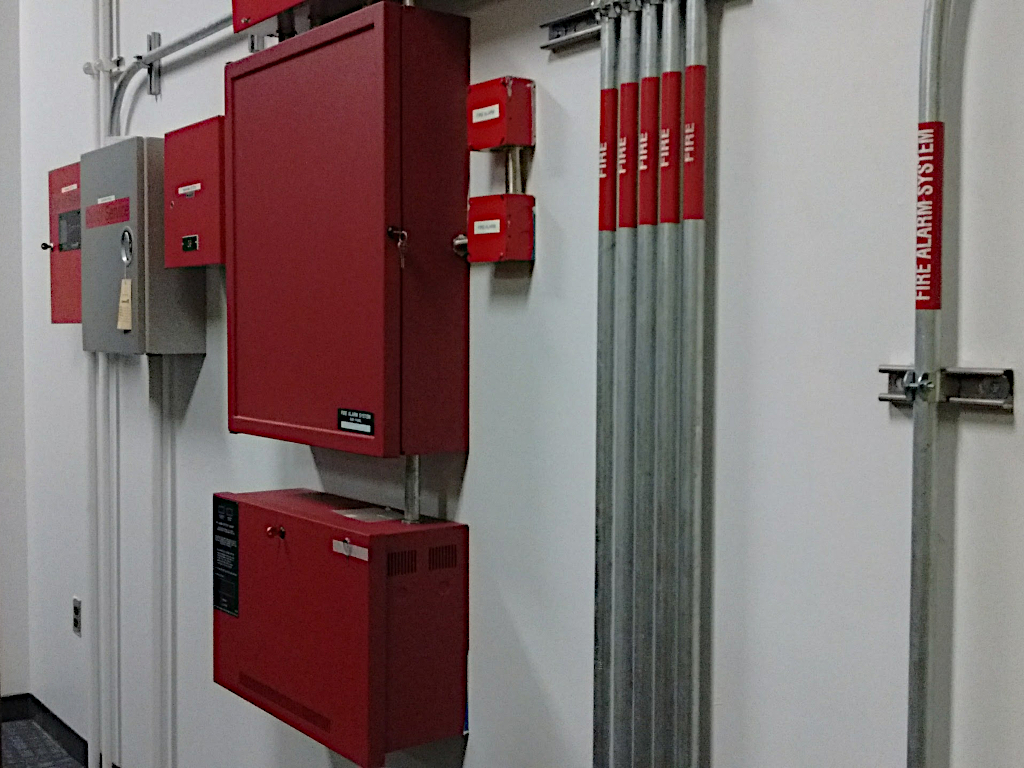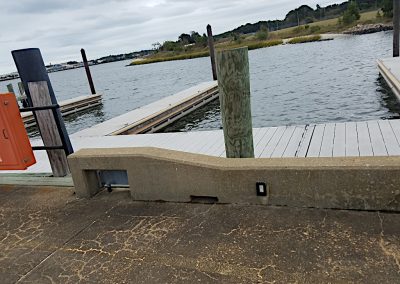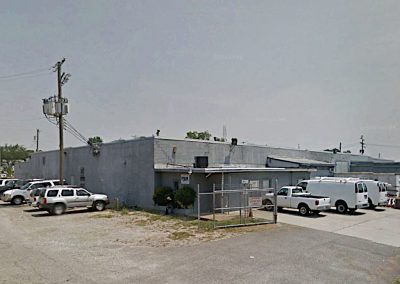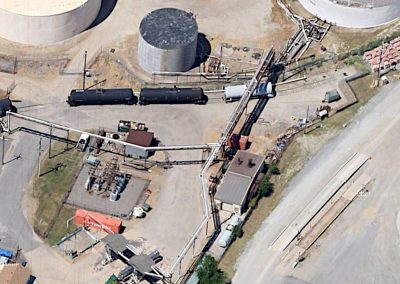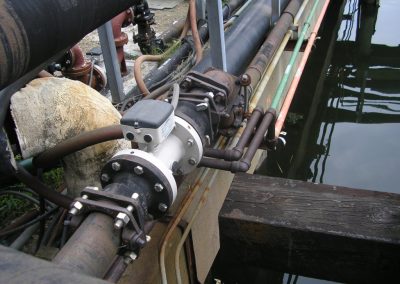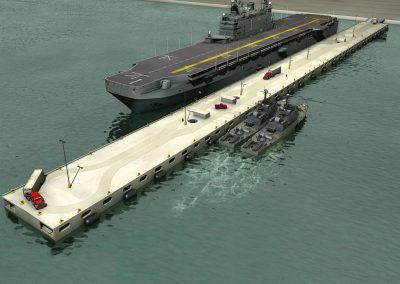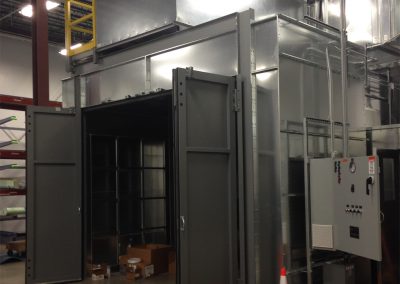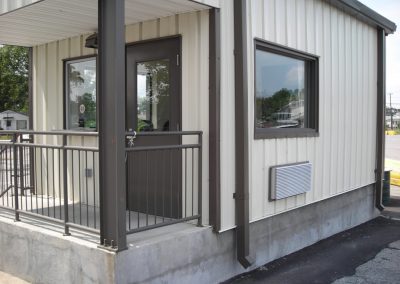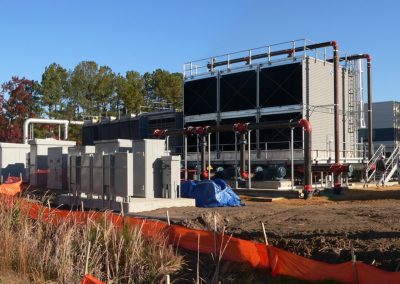industrial design services
Manufacturing & Industrial Projects
We have a wide variety of experience in industrial projects including chemical plants, oil refineries, manufacturing plants, steam, oil and gas distribution piping, refrigerated storage facilities, ice making, boilers, aviation fueling facilities, and waterfront facilities, including Code studies, pipe stress analyses, renovations and new construction.
manufacturing & industrial projects (click to enlarge photo)
Pier 60 Little Creek, Norfolk
Pier 60 is located in Norfolk, VA at Little Creek Cove next to Building 108. The pier is inside a fenced area and used by the occupants of Building 108 which is a training facility for Coastal Riverines. Project demolished existing electrical devices, provided a new transformer, associated conduit, electrical feeds, pier receptacles, panelboards and lighting. Some existing light poles were reused.
Old Epsilon System Warehouse
Design based on USGBC LEED for New Construction. The existing building, demolished and replaced. Heating/Ventilated only spaces served by high efficiency gas furnace and overhead infrared heaters. Summer ventilation with wall louvers w/motorized dampers and wall mounted exhaust fans. Also new gas service, water conserving fixtures, domestic water, sanitary sewer & vent.
Kinder Morgan Tank Terminal Pipe Repair
Vansant & Gusler worked with HBH Industrial Services, Inc. on this project to perform pipe expansion and stress calculations including expansion loop sizing for apprx. 900LF of insulated 8-inch stainless steel pipe carrying 100°F caustic soda. Structural design services were not included but part of the report did indicate what forces and reactions the pipe supports were required to resist.
Modular Hybrid Pier, San Diego
V&G provided services for projects from 2002 to present. Initial work was research on practicality of a double deck concrete floating pier. Project evolved into concept design of a 4 section modular pier approx. 1300’ long. Utilities designed for lower deck, substations above so upper decks remain clear for operations. Prototype MHP at San Diego Naval Station has been undergoing extensive testing.
Sanding Booth USCG Base, Elizabeth City
Project was design and construction of new enclosed sanding booth in existing Hangar 2. A packaged 28’-6” x 8’-4” x 11’-0” high booth with adjacent decontamination room was installed. New gas piping and gas fired make-up air unit. Thru-wall A/C for decon room. Electrical was power for booth, exhaust fan, air unit. Light fixtures furnished as part of booth. New fire alarm extended to existing.
Access Improvements, NNSY, Portsmouth
Designed in compliance with Entry Control Facilities UFC, work involved renovation and improvements to existing Pass Office and construction of new Gate House, Vehicle Canopy, Overwatch Tower and POV Inspection Shelter. Systems included Intrusion Detection, CCTV, duress alarms, security lighting. Featured access barriers, hardening of security gates, crash gates, fencing, and building structures.
CHL Cooling Tower & 12GeV Upgrade
Phase I additional cooling and associated electrical infrastructure to support $310,000,000 upgrade to electron beam accelerator power to 12GeV. 3 new cooling towers, associated cooling water supply, return piping to new helium compressors. Phase II replaced existing cooling towers for increased cooling to helium compressors. Electrical was varying additional distribution capacity.

