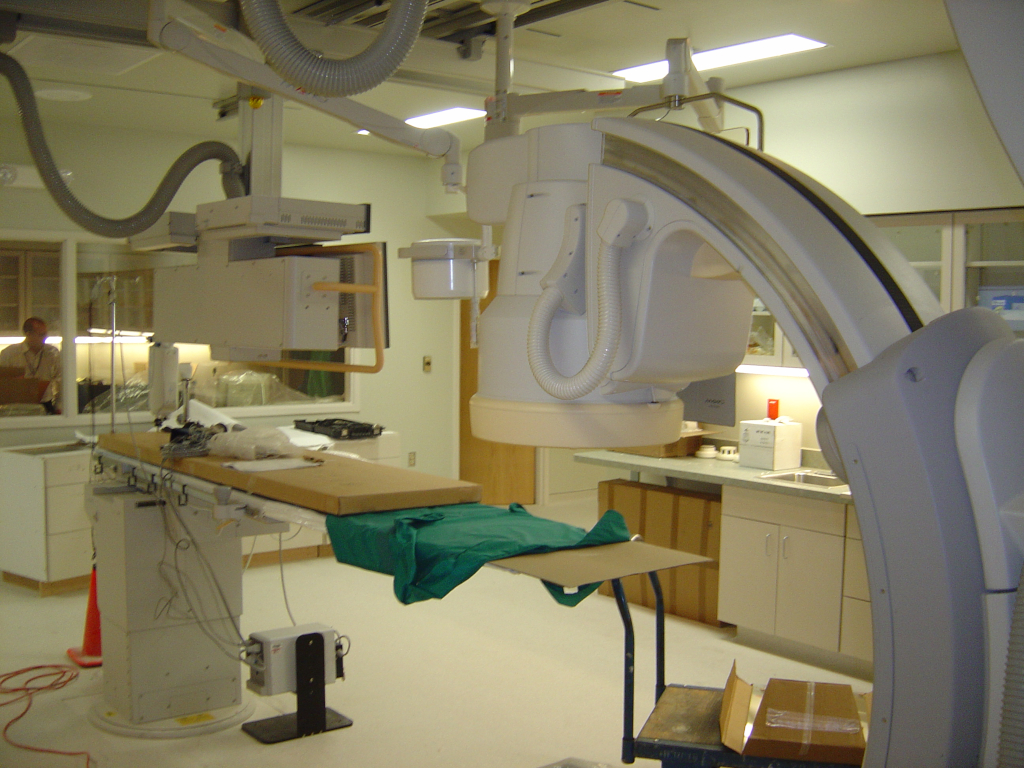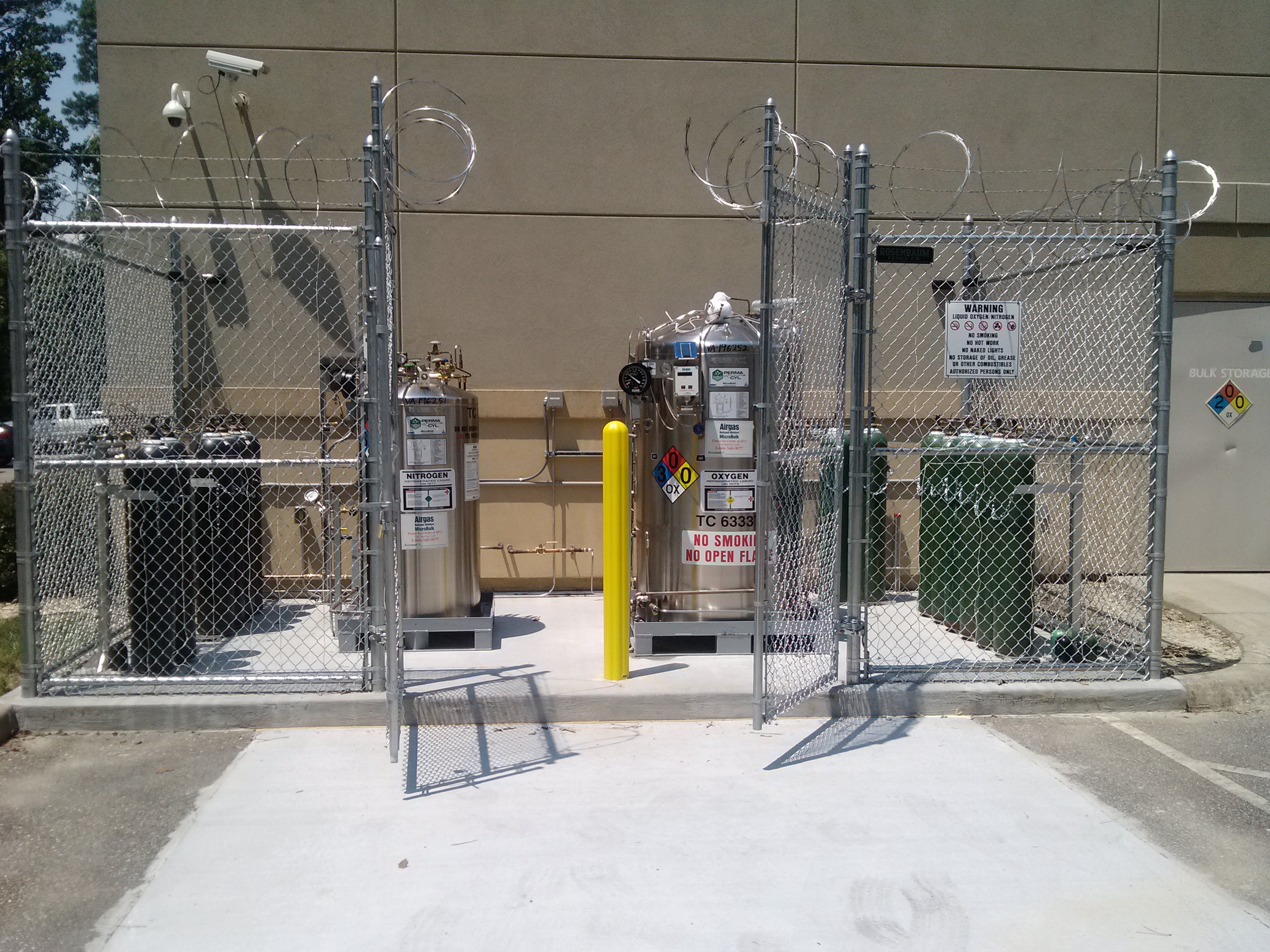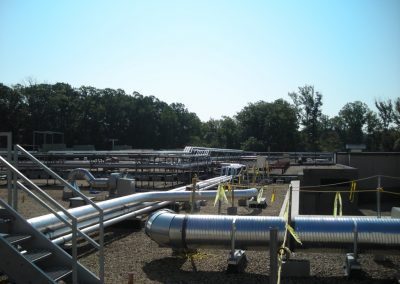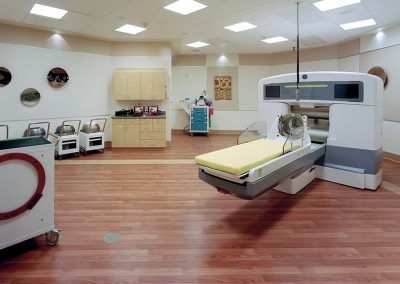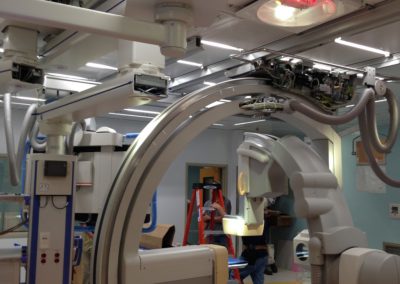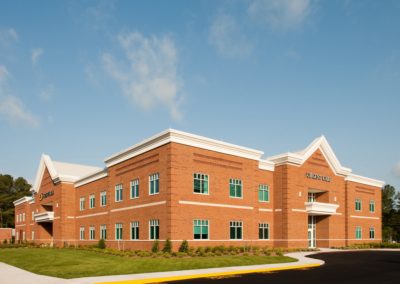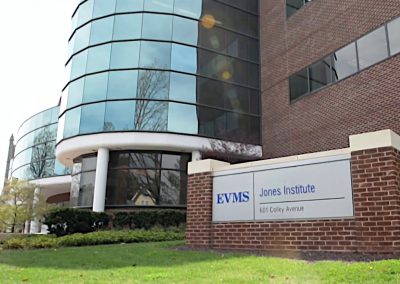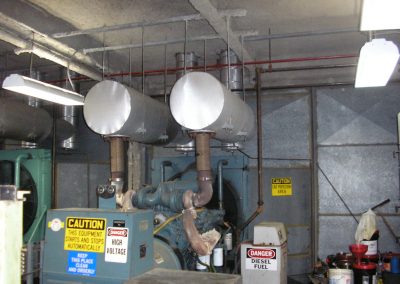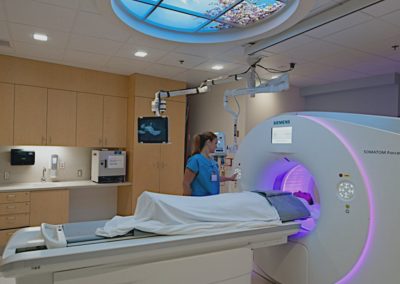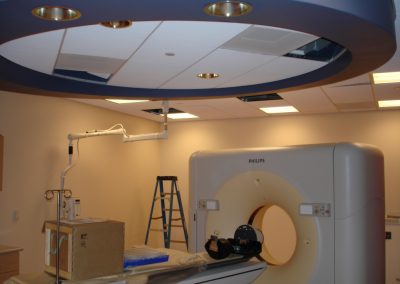healthcare design services
Healthcare Projects
With over 500 healthcare projects to date, Vansant & Gusler is recognized as one of the premier design firms in the region for healthcare engineering. We treat every project in the same fashion large or small. We update our code library on a regular basis to ensure that our staff has the current code requirements. We utilize computer software in every aspect of our business to provide our staff with the most effective marketing, administrative, design and computer aided drawing software & tools including 3D Cad and BIM modeling.
healthcare projects (click to enlarge photo)
Riverside Hospital Blood Bank Renovation
Project included plumbing, fire protection, HVAC , electrical design. New piping, modifying sprinkler piping, VAV boxes, ductwork, grilles, diffusers, controls, layout LED lighting, normal and emergency power, data outlets. Work completed while building remained occupied requiring department coordination and phasing.
Riverside Regional Med Center Gamma Knife Replacement
Project to replace existing Lesker Gamma Knife with latest. New AHU, vent/exhaust equipment, ductwork, piping, DDC Controls for BAS system. Modify sprinkler system, install plumbing fixtures, waste, vent and domestic water piping, med gas. New normal, emergency, critical power, lighting, fire alarms, IT, comm systems.
Sentara Medical Catheterization Lab Addition
Project was plumbing, fire protection, HVAC, electrical design for renovating patient care area, addition of a Cath Lab, an Endo-Vascular Lab and support facilities within hospital. Also, renovation of 3rd floor systems, relocating 2nd floor utilities and maintaining operation of adjacent Heart Center Cath Labs.
Sentara Isle of Wight Multiple Operations Building
Project involved the design and construction services for a 48,000 sf building with an Emergency Department with surgery facilities on the first floor, and Sentara Medical Group and multiple tenants occupying the second floor.
EVMS Jones Institute Projects
V&G completed several design projects for this client including architectural and PME systems upgrades for InVitro Fertilization Operating Room and modification and replacement of fume hood exhaust systems serving an animal lab. Other lab mods involved replacing HVAC, relocating outside air intakes and exhausts.
Chesapeake General Hospital Emergency Generator Upgrade
Project removed generators, distribution switchgear, associated cooling/ventilation systems. New work provided 3-750 KW/937 KVA gen-sets, cooling/ventilation systems, remote radiators, paralleling & distribution switchgear. Work phased to maintain em- gen capability throughout construction.
Harbour View Emergency Department
This project consisted of the addition and renovation of an 11,000 SF emergency department at Harbour View Medical Center in Suffolk, Virginia. The new emergency department was an addition to their health center featuring 15 treatment beds and 2 triage beds.
Belleharbour Med Center Suffolk
Included plumbing, fire protection, HVAC, electrical for new medical office. Provided oxygen, med air & vacuum, de-ionized water, potable water, drain, waste, vent & storm water systems, wet pipe sprinklers, 2 packaged rooftop (VAV) units w/direct expansion refrigerant cooling & electric re-heat, DDC controls, lighting, power & more.
What others are saying
– William T. Nigro, AIA
The Redicheck Firm
Letter regarding Naval Hospital, Building #1
Naval Medical Center, Portsmouth, Virginia
“In my opinion this project exceeds the normal standards of the Architect/Engineer industry in terms of coordination quality. It is clear that a large amount of effort was expended by the project design team in the area of coordination as we found far fewer coordination discrepancies than expected on a project of this size.”

