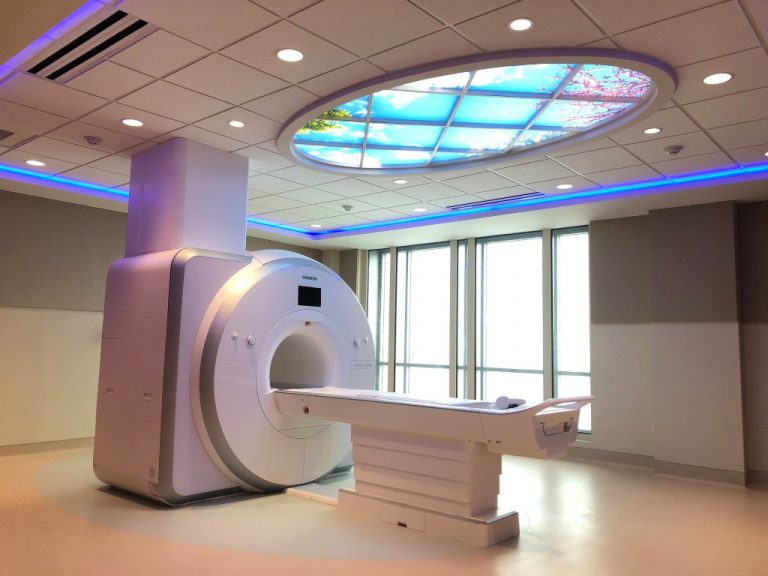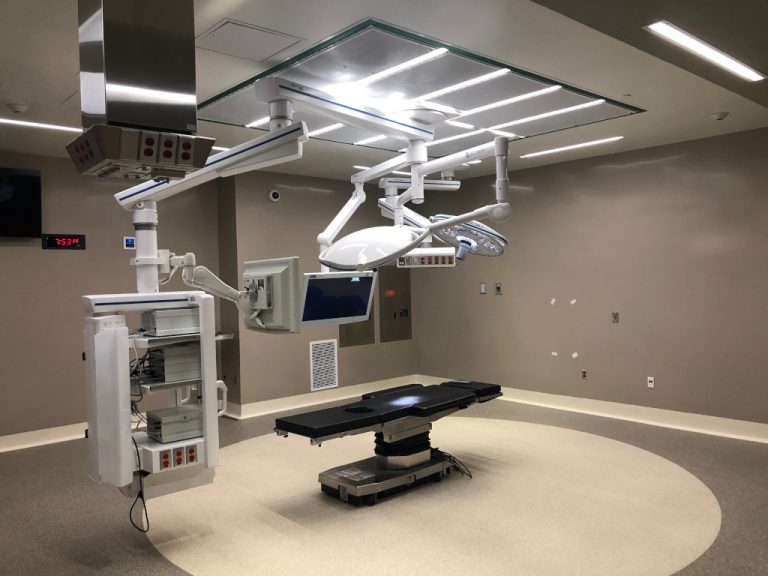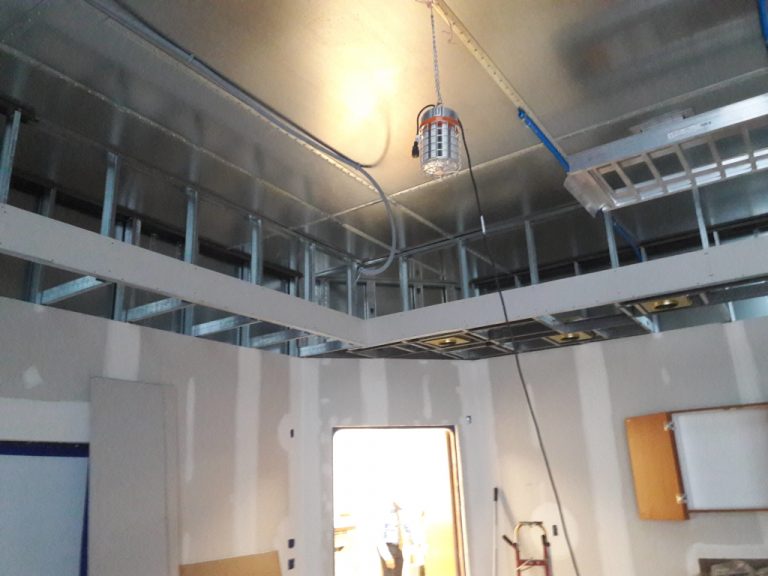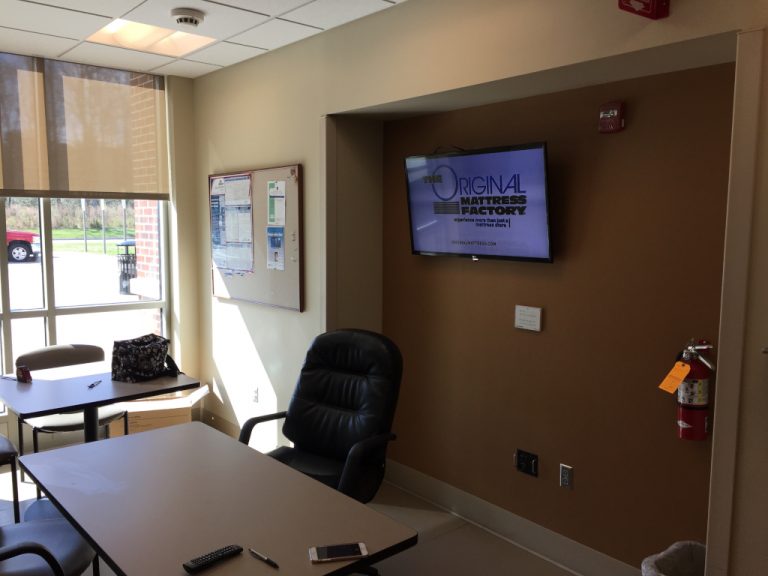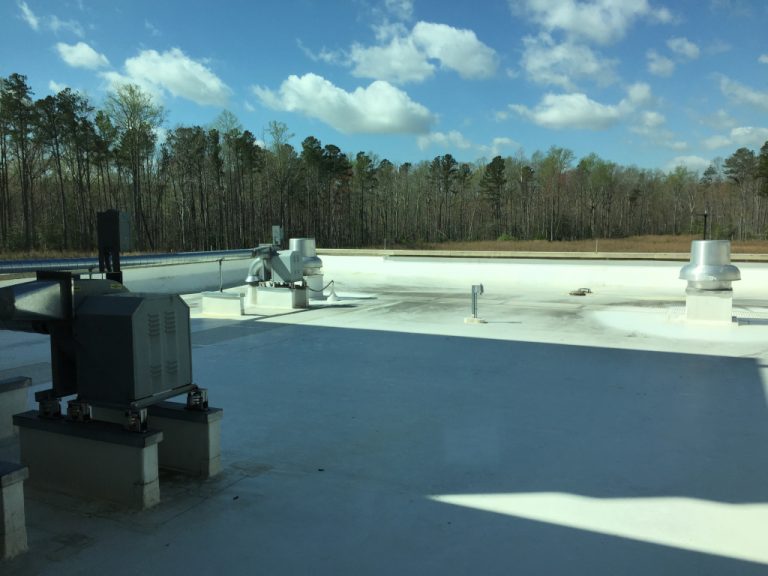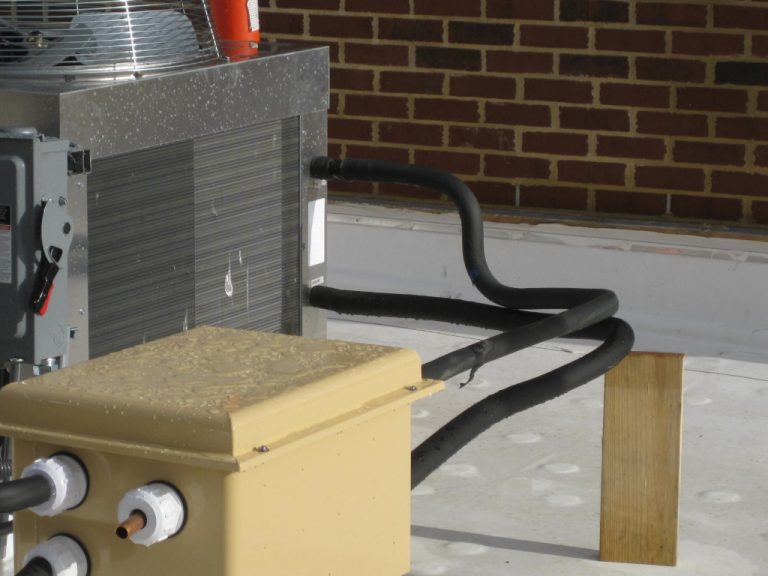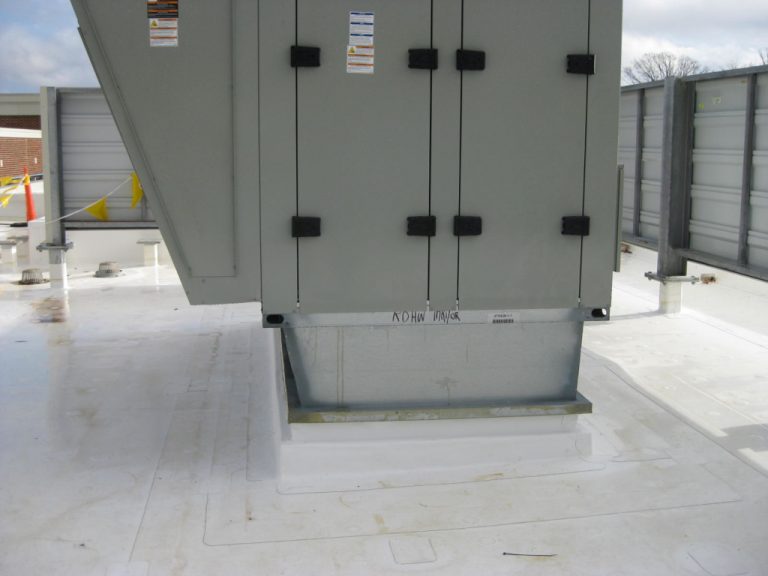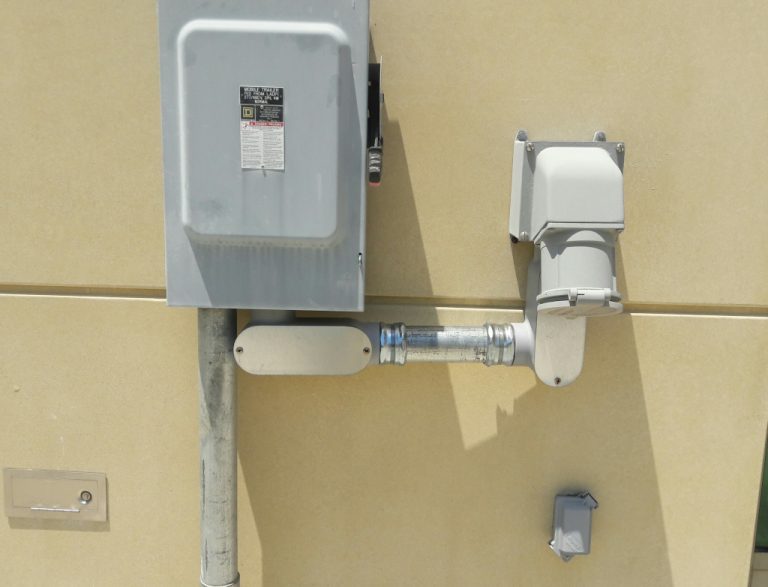riverside doctor’s hospital
Operating Room & MRI Addition
Project included plumbing, fire protection, HVAC, electrical, telephone, data and special systems design for a one story addition to the existing Doctor’s Hospital in Williamsburg, Virginia. New infrastructure was built for a first floor MRI suite with second floor storage for the the existing OR. This project was completed in three phases.
Location: Williamsburg, VA
Owner: Riverside Health Systems
Type: Design
Budget: $1,180,000
Operating Room & MRI Addition
Project Info Continued ….
The design included the extension of hospital normal, emergency and UPS power, extension of all medical gas, domestic water, sanitary sewer and storm. Designs and coordination was handled for the installation of a completely new HVAC system in the new addition, installation of a new vendor furnished MRI Equipment Process Chiller, installation of a quench vent to accommodate an extension to the second floor roof, relocation of existing utilities fro the Mobile MRI/CT trailer and the conversion of an existing change room into an ultrasound testing room.
Plumbing design provided extension of domestic water, sanitary sewer, modification of existing sprinkler heads, addition of a handwash sink with new waste and domestic water lines and new piping and outlets for the oxygen and vacuum system.
Fire Protection design provided alarm systems conduit, emergency power supplies, wiring and supports for extending existing fire alarm system into the new addition and for modifying existing fire alarm system within the area of construction. The Notifier type fire alarm system included devices, hardware, software, conduit, wiring, and cabling for FM 200 fire suppression system for the MRI room.
Mechanical design provided relocation of the existing thermostat and modified duct layout from the existing VAV box to suit the new space layout. The new OR Suite was designed for minimum 20-22 AC/HR requirements.
Electrical design consisted of modification of lights and power including all Normal, Emergency Power and Critical Power Systems for the MRI system including Life Safety and Critical Branch lighting, RF filter panel and RF filters for all circuits entering into Magnet room. Interior Lighting System included LED lay-in, down lights, accent lights, exit lights and under counter lights. All 277 volt with energy efficient drivers. Lighting within the MRI magnet room was designed with low voltage LED fixtures fed from a remote driver located within MRI Equipment room.
Telephone and Data, Nursecall station, and Wireless Data System design provided data and communication outlets in the conversion of an existing storage/anesthesia workroom into a new 1060 SF OR Suite.
We also designed the layout for SKYTRON Surgical boom system and control panels conduit, backboxes and wiring.

