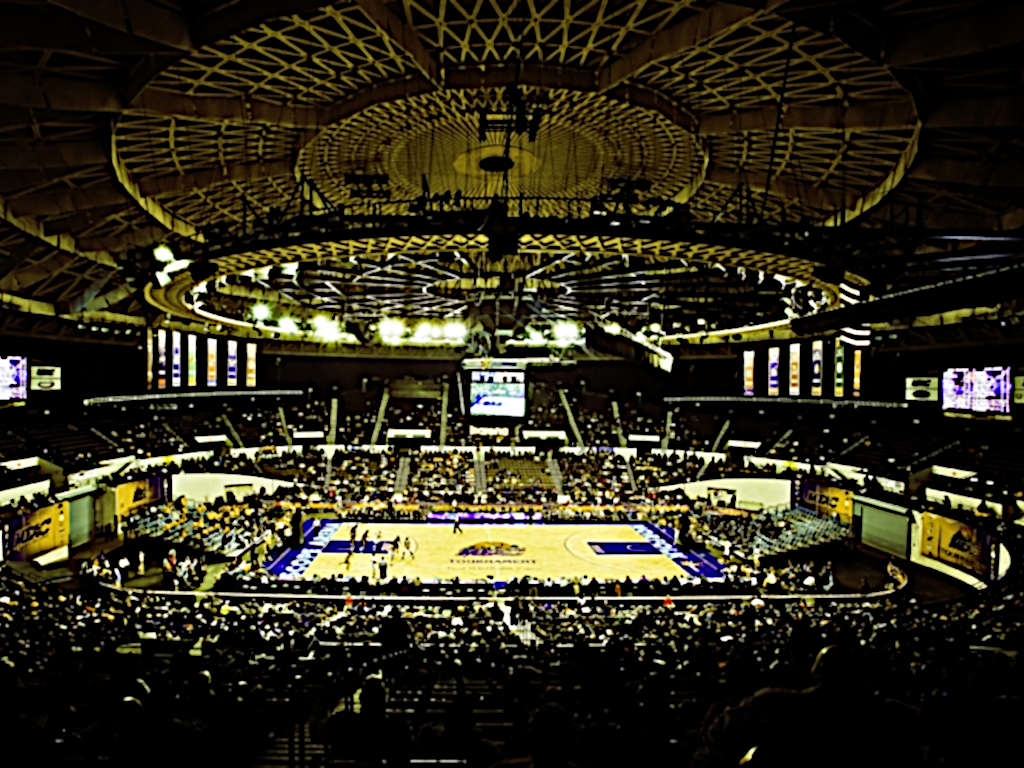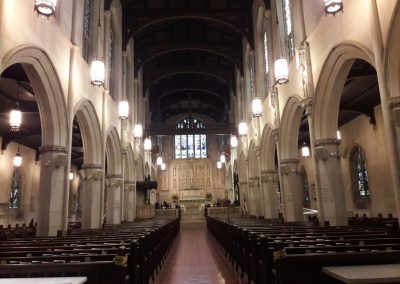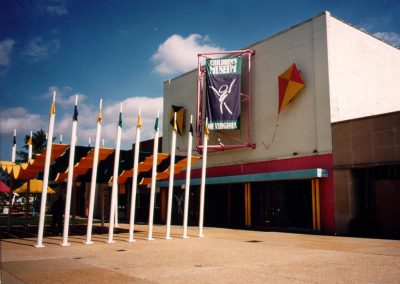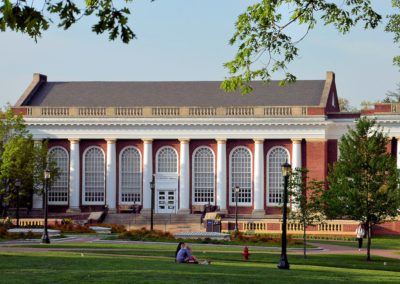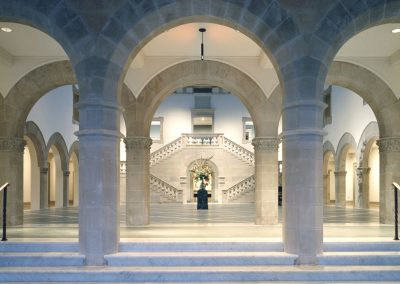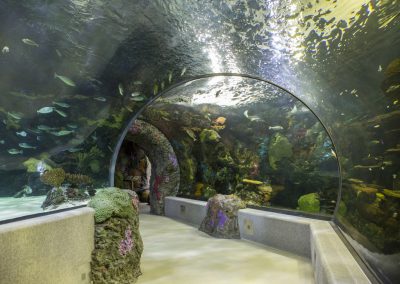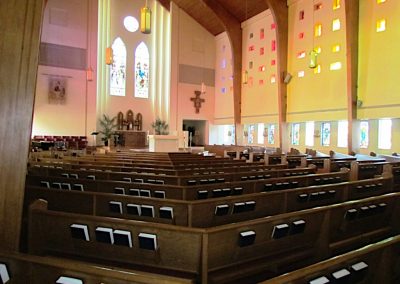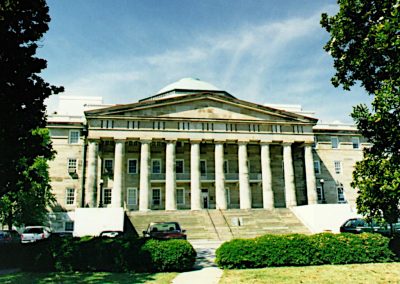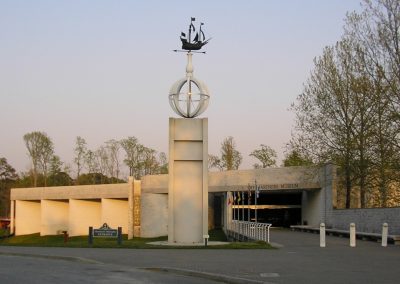historical, churches, museums & stadium design services
Historical Buildings & Cultural Center Projects
Renovations or improvements to historical buildings usually involves maintaining the historic significance of the structure while improving its performance and safety. Minor modifications can be made to adapt existing buildings to compatible new uses. Systems can be upgraded to meet modern building requirements and codes. Vansant & Gusler, Inc. has participated on multiple projects for historic buildings, church clients, museums and stadiums. These projects have involved both new construction and renovations, and have included a variety of mechanical and electrical design considerations to accommodate local architectural concepts, design conditions, and system preferences.
historical buildings & cultural center projects (click to enlarge photo)
Christ & Saint Lukes Church
V&G Prepared a condition assessment with recommendations for renovations of an existing historic church facility. Design services consisted of HVAC and electrical upgrades for the sanctuary, administrations areas, classrooms, restrooms, and multipurpose rooms. HVAC systems were upgraded to geothermal variable refrigerant flow and the entire project was phased with architecture work.
Children Museum of Virginia, Portsmouth
We provided design in two phases. First, renovation of an existing department store followed by new construction of a 65 seat Planetarium, gift shop, offices, exhibit and work areas and bathrooms. Approx. 59,100 sqft . (7) AHUs (2) roof top heat pumps, new HVAC DDC system. Electrical involved demolition, new track lights, electrified ceiling grid, exhibit light fixtures.
Alderman Library U V A Charlottesville
Alderman Library houses collections in the humanities and social sciences. In addition, Government Information Resources (government publications) and the Scholars’ Lab are located in Alderman, as are the Library administration and other departments. Over the years, V&G has completed multiple PME projects for the library and other buildings on campus.
Chrysler Museum of Art Norfolk Virginia
This study investigated HVAC systems and correlated electrical at the museum. We made recommendations for upgrades and determined future needs for a planned major expansion. Focus was on condition and capabilities of existing equipment. Recommendations based on equipment that would meet required capacity and consume least amounts of energy.
Virgina Aquarium Science Center
Walkway through an underwater tunnel showing all the fishes and coral in the aquarium above and all around you. This new museum was designed for City of Virginia Beach featuring aquariums, holding tanks, display areas, nature trail and site utilities. Scope included fixtures, cold & hot water, storm & DWV piping. Compressed air and salt water/fresh water systems for tank fill/flush. Also included, fire protection, mechanical systems and electrical for regular & site lighting, power, emgen-set, fire alarms, microwave intrusion detection security and intercoms.
The Blessed Sacrament Catholic Church, Norfolk Virginia
The project consisted of a new 6,500 sqft, 2-story, addition to the existing social hall, and the renovation of a storage closet into restrooms. V&G provided mechanical engineering services for the mechanical and plumbing portions of the project including calculations, document preparation and assistance with the permitting process. The design included two 10-ton split system air handling units
Building 1 Portsmouth Naval Hospital
This was renovation of the 5-story Portsmouth Naval Hospital to an office/library. Constructed in 1827, designed by John Haviland, it was the first U.S. Naval Hospital. Scope included plumbing, fire protection, mechanical, electrical, fire alarm, telecomm & data. Variable speed drive tertiary pumps serve building. Spaces conditioned by ceiling mount fan coil units.
Mariners’ Museum Environmental Protection System for Library & Archival Material
Areas of the museum containing the storage library, archives, and associated administrative areas were previously served by multiple constant volume hydronic air-handling units. They provided unacceptable risk of water damage to stored materials below the ceiling units. The replacement system provided a non-hydronic system to maintain concise temperature, humidity and air quality.


