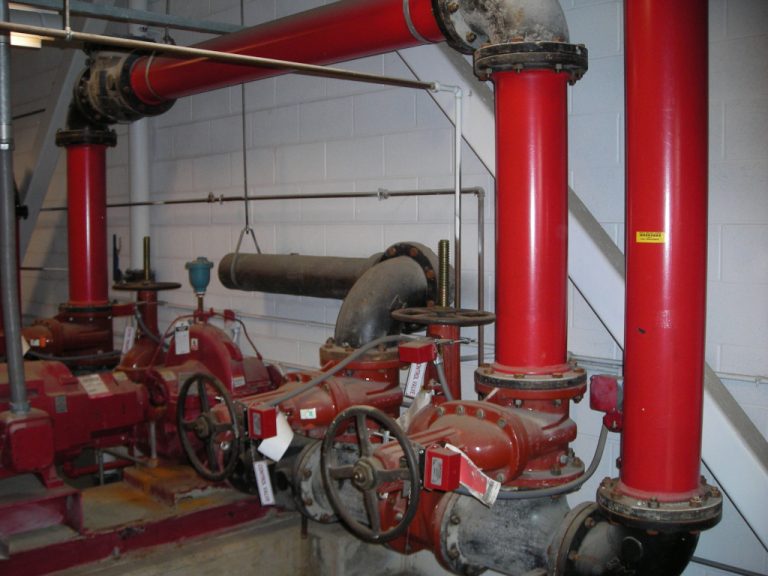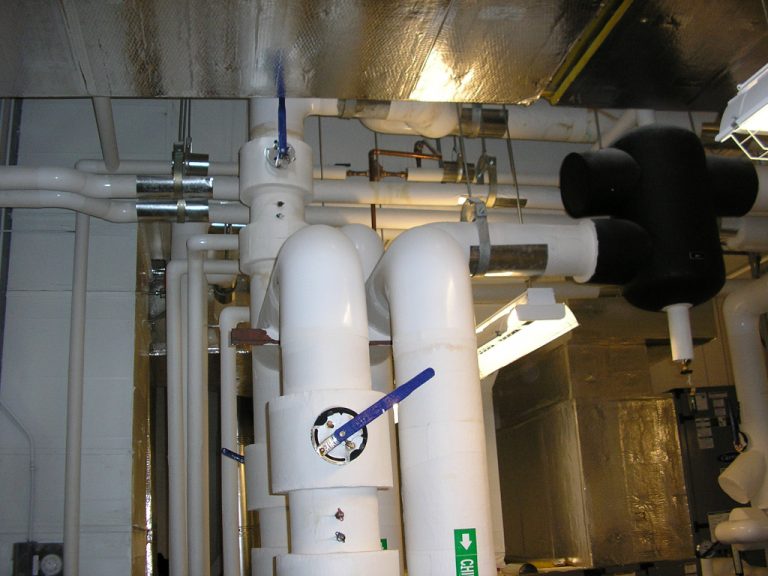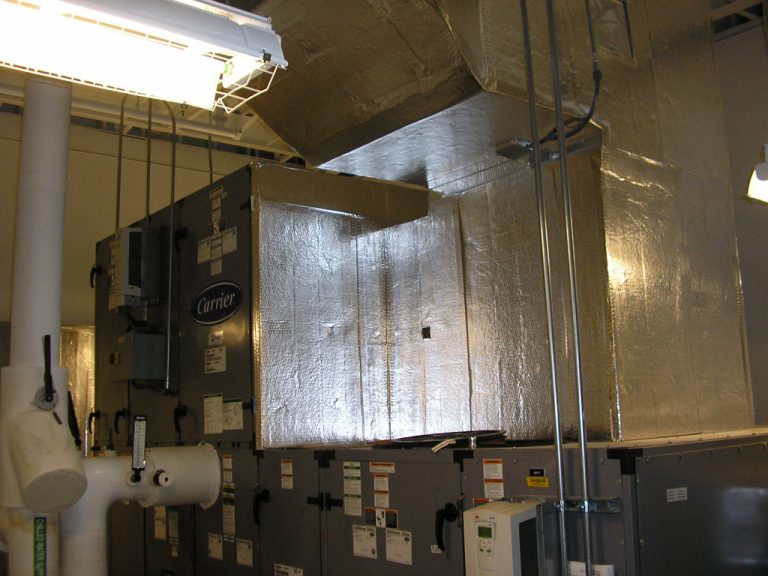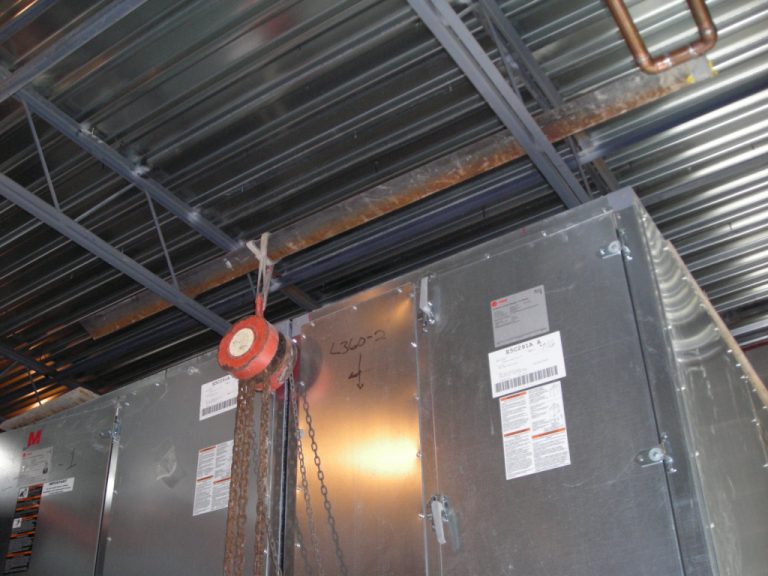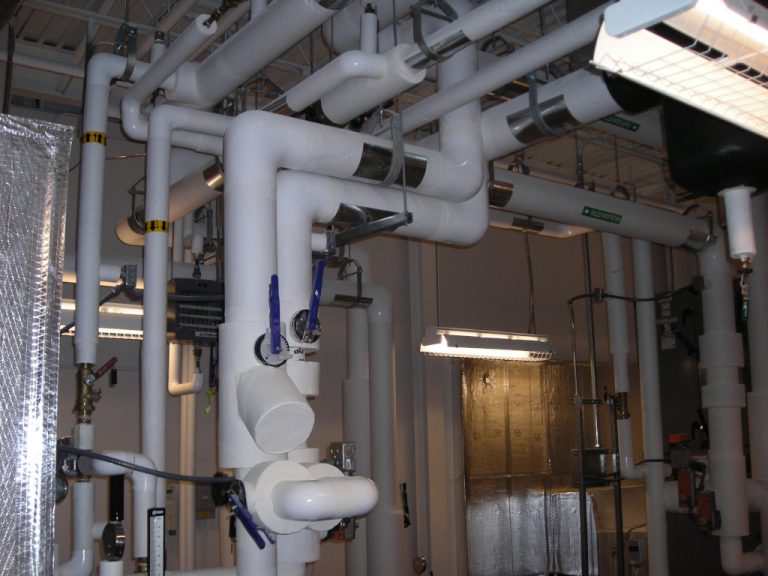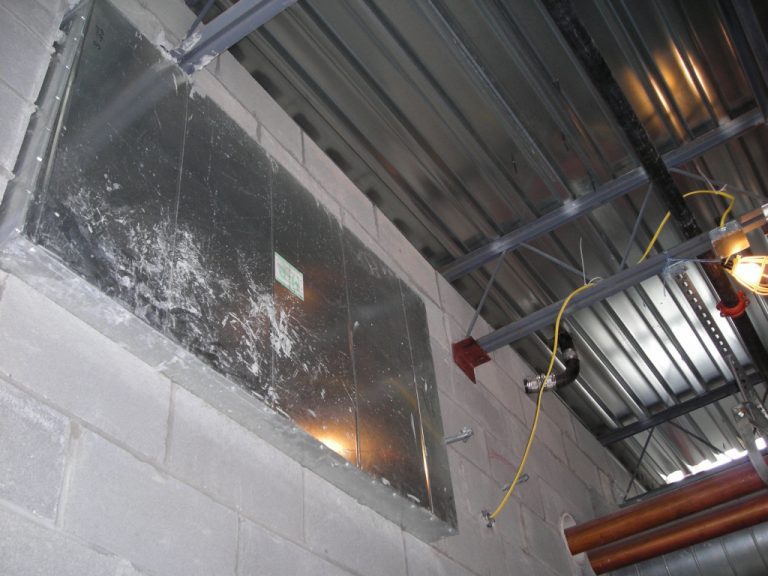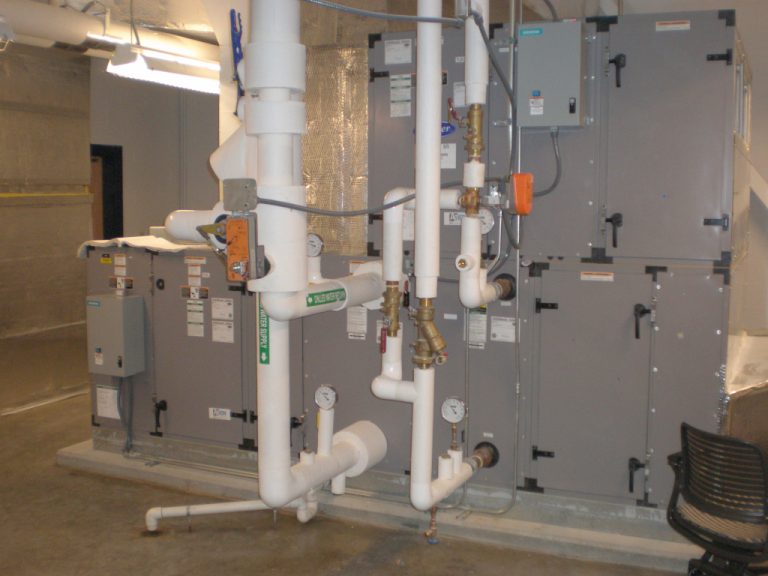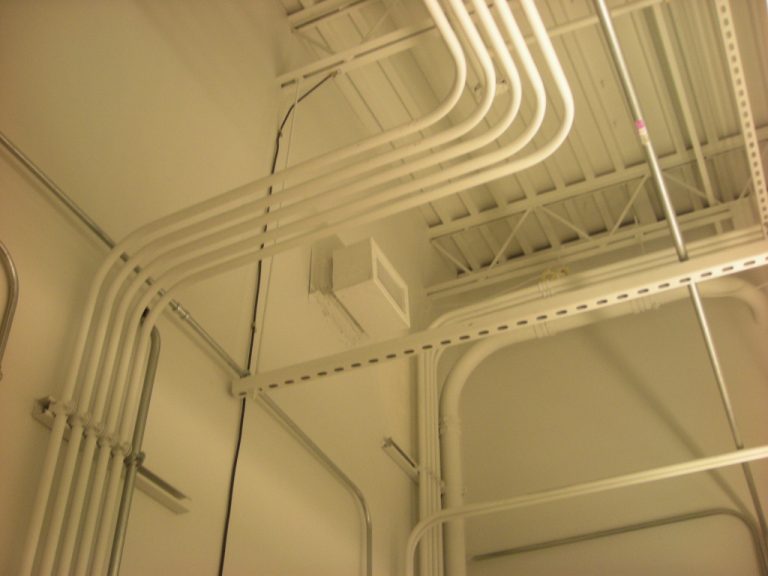little creek naval amphibious base
P471 Seal Team Ops & Support Facility
Project included additions to two existing facilities, and construction of a new 72,000 square foot training and operations facility for SEAL Team 8. Project design scope included complete plumbing, mechanical and electrical systems as well as incorporation of Antiterrorism/Force Protection measures.
Location: Norfolk, VA
Owner: Little Creek Naval Amphibious Base
Type: Design
Budget: $32,000,000
P471 Seal Team Ops & Support Facility
Project Info Continued ….
Plumbing design featured gas & compressed air services, fixtures, and hot/cold domestic water. The existing sanitary sewer, hot water and cold water piping above ceiling was extended to new sink locations, new natural gas piping was routed through areas where needed and new compressed air piping connected to existing to serve the new Platoon Hut. The existing low pressure compressed air system was be extended and a compressed air outlets provided at each Platoon Storage area. Design included the drains in the exterior showers will be replaced with trench drains and sand-water separators. New grade type cleanouts on new sanitary sewer and sanitary vent piping for floor drains. Other minor items were addressed.
Mechanical equipment, including chillers, pumps, and fans, were selected and specified for high efficiency. A heat wheel was provided to reclaim heat from exhausted building air.
Mechanical design utilized fan-powered (series) variable air volume (VAV) terminal units with air handling units, air-cooled chiller, chilled & hot water piping systems, and DDC controls. One variable air volume (VAV) air-handling unit, located in the 2nd floor was provided with a heat wheel heat reclaim unit and adequate to condition the entire new addition. The VAV unit has a variable frequency drive. Fan-powered terminal units, located in the ceiling space, were provided with hot water re-heat coils. Renovated second floor areas (IA Workroom and Task Unit rooms) were served by modifying the existing VAV system in these areas.
Mechanical ventilation was incorporated into the airside systems serving air-conditioned spaces, and roof-mounted fans provide ventilation in heating and ventilated areas only. Filtration of outside airis provided with central systems, with 30% efficiency filters utilized.
The VAV air-handling unit will be provided with an airflow measuring station in the outside air intake to maintain minimum airflow during reduced cooling and heating load operation. Common exhaust systems were interlocked with their respective air-handling systems.
Cooling: A rotary air-cooled chiller with factory installed DDC controls, located on site adjacent to the 1st floor Mechanical Room (next to ACC-1), provides air-conditioning for the new building addition. Two base-mounted centrifugal pumps (with 100% back-up capability) located in the 1st floor Mechanical Room, circulate water to the chilled water coil in the air-handling unit (AHU-4). The new system pipe size between the existing mechanical room and the new mechanical room was increased by one size to increase system volume to exceed minimum requirements.
Electrical systems included utility power (750 KVA transformer), emergency power (75 KW), interior electrical distribution, interior lighting, site lighting, data & telephone systems, electronic security (intrusion detection, access control, cc-television outlets in new and renovated areas.).
Modification of, and addition to, existing communication and power utility infrastructure was provided to accommodate expansion of Building 3808, expansion of Building 3841, and new construction of Building 3842. Existing 75 kW diesel generator replaced with a new natural gas generator .
Energy conservation features utilized were electronic light fixture ballast for fluorescent fixtures, energy saving 32 watt T8 fluorescent lamps, occupancy sensors for operation of interior lighting where suitable and exterior wall mounted lighting fixtures specified operate by existing photo-electric/time clock control.
Project included new NIPRNET, SIPRNET and telephone outlets in the new and renovated areas and equipment racks in the new LAN room.

