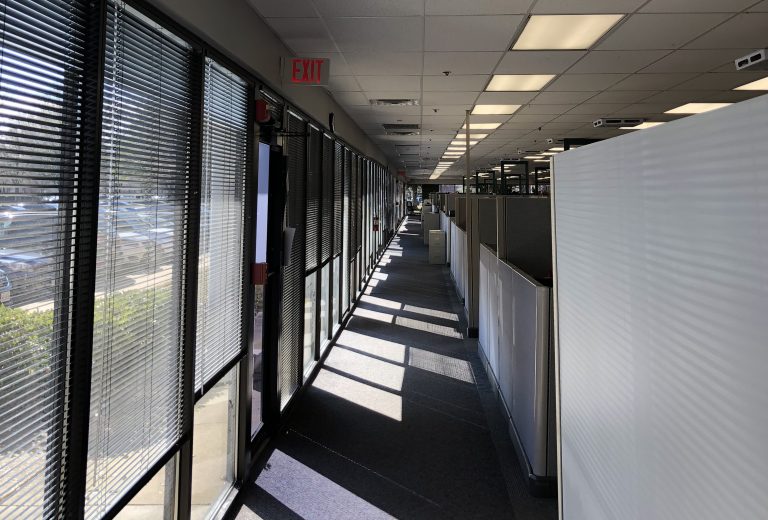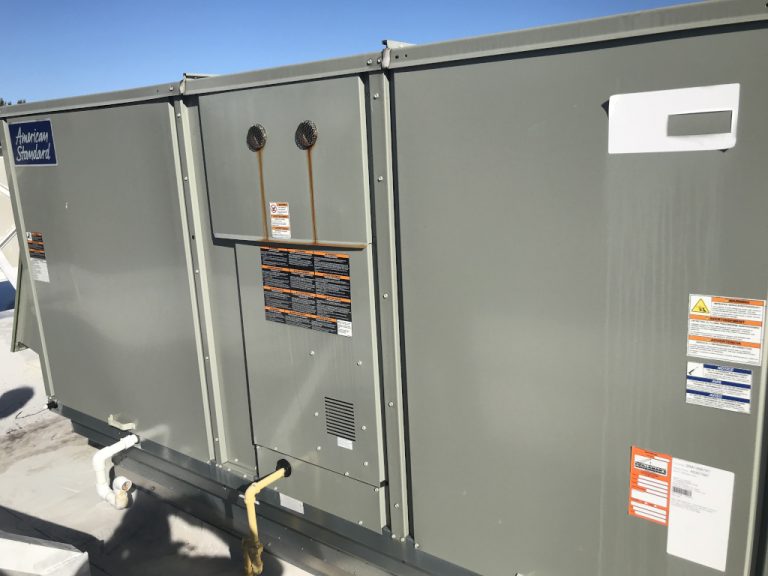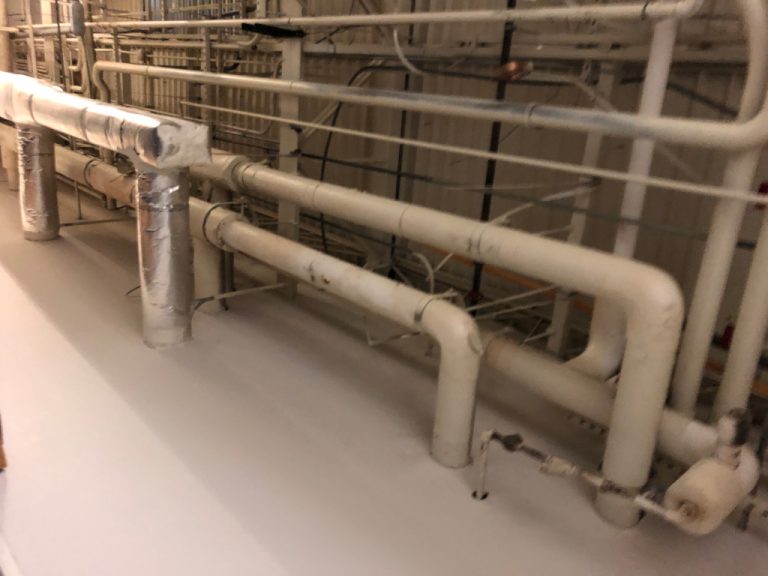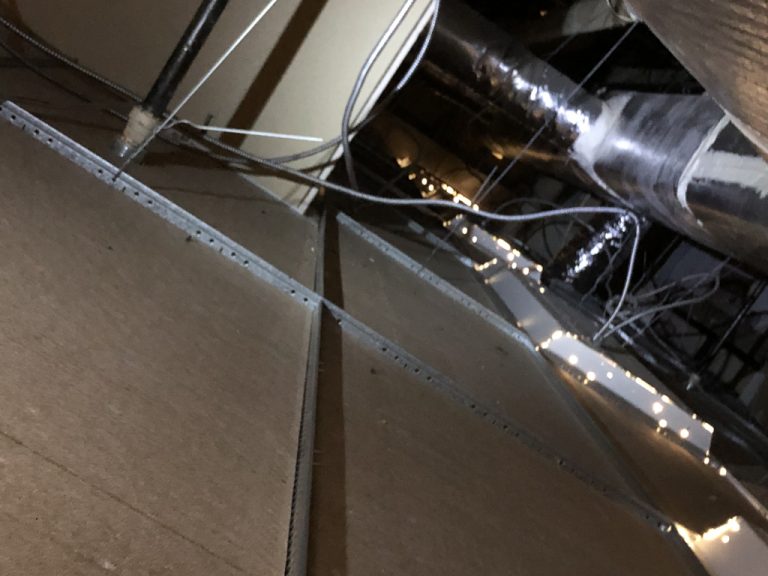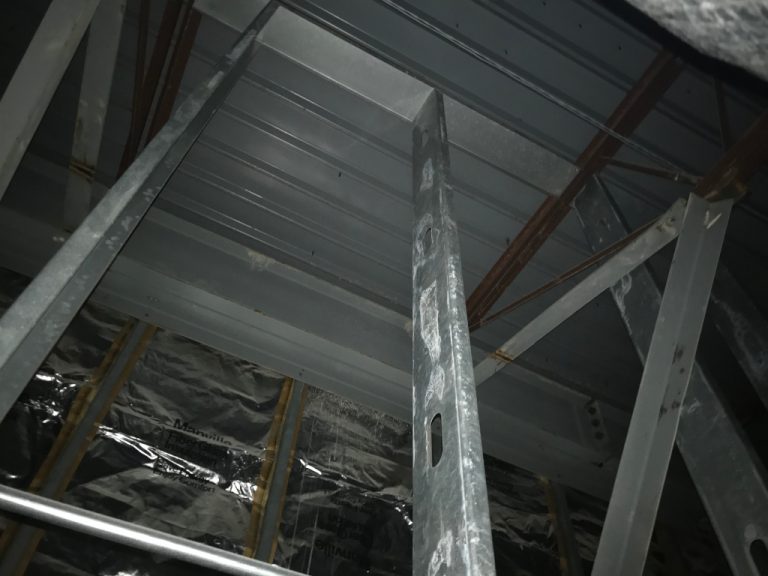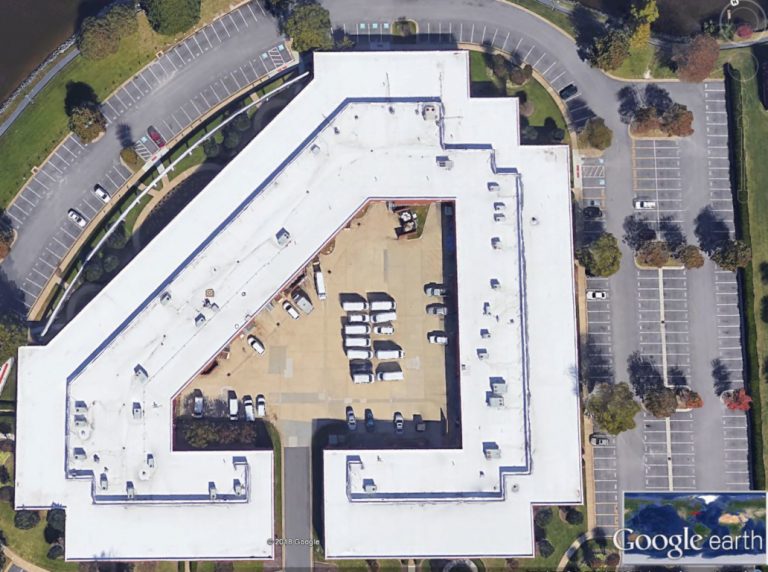sentara medical group
Office Building HVAC Assessment
Project included an engineering recommendation regarding the indoor air quality of the existing HVAC system consisting of multiple single zone roof mounted units, RFP and schematic design drawing support on a 54,000 square foot portion of an existing 145,000 square foot (approx.), 1-story Medical Office Building.
Location: Virginia Beach, VA
Owner: Sentara Medical Group
Type: Study
Budget: $12,117
Office Building HVAC Assessment
Project Info Continued ….
Indoor relative humidity readings during the summer months began exceeding recommended ranges for comfort and sterility. The assessment focused on the central HVAC systems and not the needs of individual tenants. A building heating and cooling load analysis was provided and compared the required supply and return air delivery versus what was being currently delivered. There was an on site assessment and visual observations. The services of a Testing and Balancing Agency were brought in to measure supply and return air quantities delivered by the rooftop units. The assessment report included recommendations for repair or replacement of rooftop air handling units, recommendations for ductwork and air distribution device modifications including new or modified temperature controls.
Sentara also received support in the preparation of a Request for Proposal (RFP) document along with support schematic design drawings.
- Vansant & Gusler provided the labor and material needed to complete the scope of work.
- Assessment and drawings were reviewed and electronically sealed by a Virginia Professional Engineer (PE).
- Completed assessment and drawings were provided in a PDF format.

