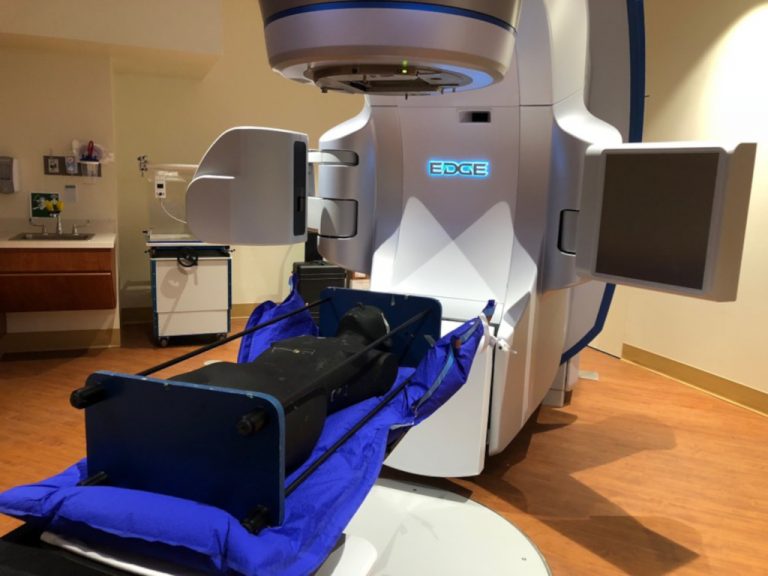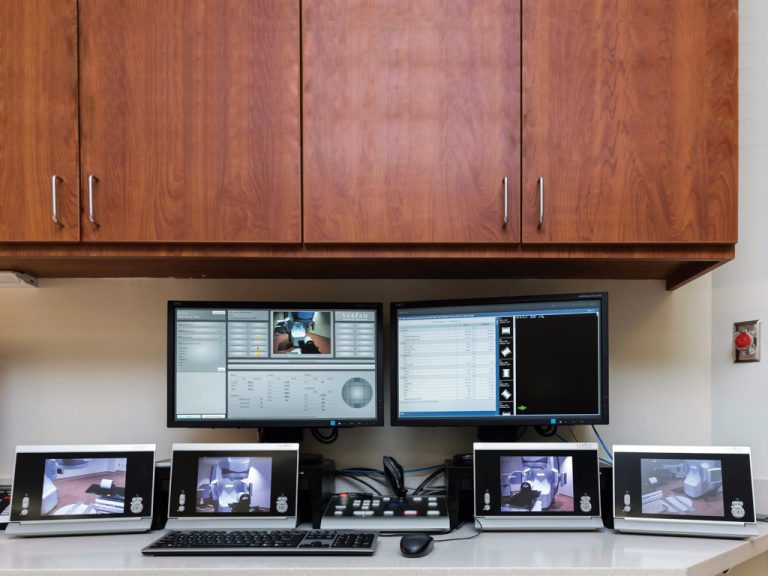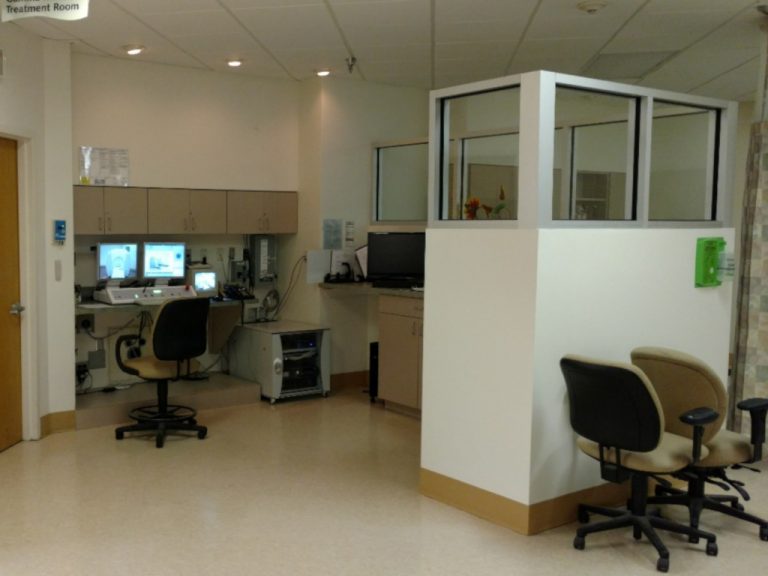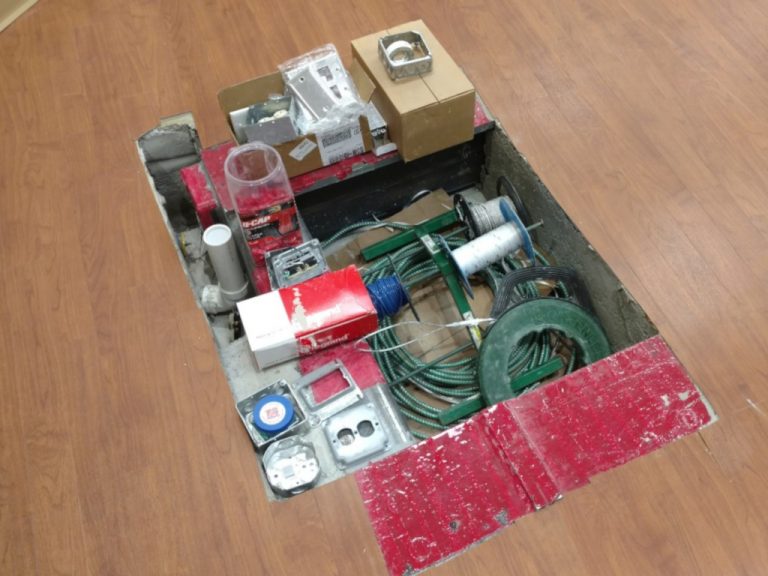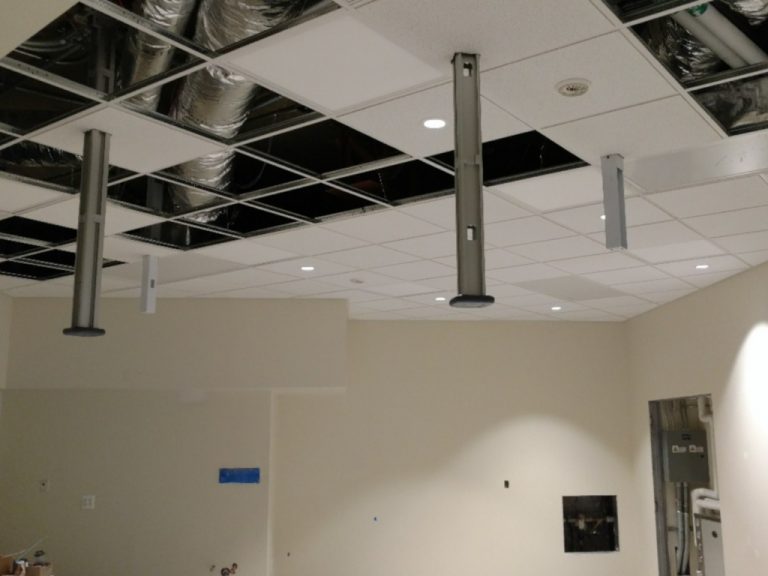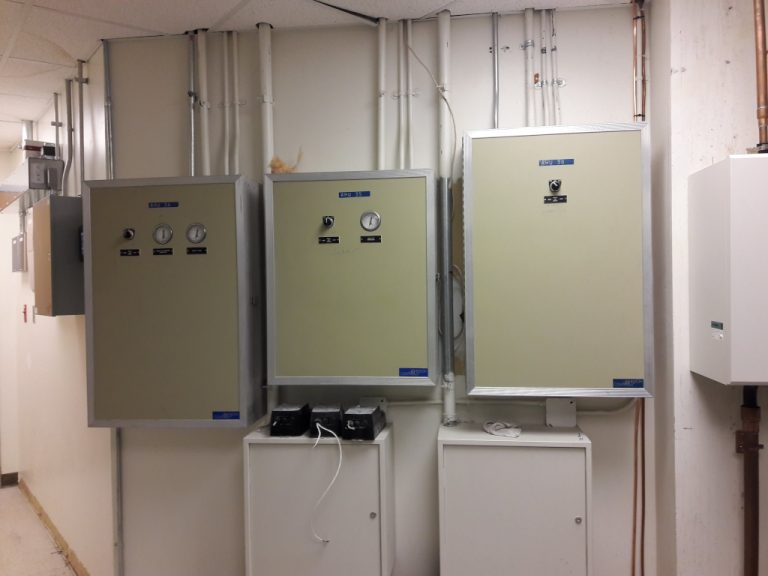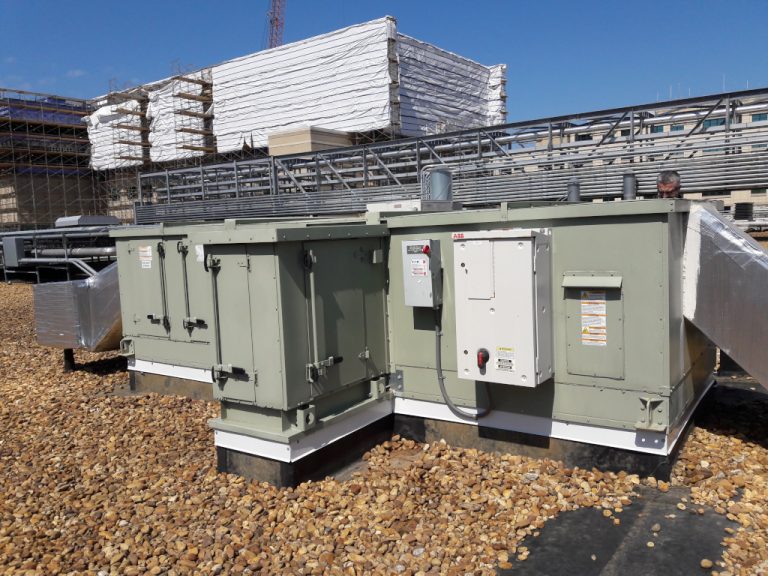riverside regional medical center
Varian Edge Synergy
Project included plumbing, fire protection, HVAC, lighting, power, telephone and data for the replacement of an existing Varian Clinac® High-Energy Radiotherapy Accelerator (referred to as Edge) and it’s relocation to a different area of the Radiosurgery Center. Scheduling involved keeping the existing Synergy online until the new unit was operational so the job adhered to critical time frames for coordinating with Varian and the medical center.
Location: Suffolk, VA
Owner: Riverside Health Systems
Type: Design
Budget: Incremental
Varian Edge Synergy
Project Info Continued ….
The Varian Clinac® High-Energy Radiotherapy Accelerator (referred to as Edge) requires three-phase electrical power, cooling water, compressed air (not mandatory, but recommended) and specific safety and control devices. It has two major facility components:
- The Treatment Room , also known as the Vault, contains the Edge treatment machine
- The Control Room / Area, also known as the Console
The work on the existing Vault was limited to the removal of power to the original Synergy and making safe cut and cap of existing chilled water and backup water supplies.
The new Vault work consisted of gutting and replacing plumbing, fire protection, lighting, power, fire alarm and data/comm. A remote equipment room (8’x8′) was added to abate acoustical noise issues from the Synergy. All field investigations, calculations, equipment selections provided.
The Base-frame is a precision built electro-mechanical assembly designed to support the Edge and its treatment couch (Exact Couch). The Base-frame is installed in a concrete recess (pit), 12 inches below floor grade, and cemented (grouted) in place. Cooling lines necessary for Edge operation and compressed air lines for preventative maintenance were terminated at the Base-frame pit.
Electrical design consisted of electrical connections, UVR, E-stops, door interlocks, relay junction box, warning lights along with two sets of electrical conduits that are required to service the Edge. A set of four 4-inch conduits connecting the Base-frame Pull Box to the Control Room Pull Box. A set of three 4-inch conduits connects the Base-frame Pull Box to the Modulator Cabinet Pull Box. Design also provide one 1” conduit from the Accessory Pull Box to each of the following devices: CCTV cameras, In-Room wireless keyboard with VVS System and Speakers and one 2” conduit from the Accessory Pull box to the following devices: Radiation Hardened (LiveView) CCTV camera and Microphone, terminated in a 6” x 6” x 4” electrical enclosure.
Configuration of the Modulator Cabinet which connects the facility electrical system and safety devices to the Edge, distributes power and controls to the many internal components of the Edge and produces high voltage power.
Design also ensured adequate power drops, network jacks, and cable access were made available to the Console Area. Patient CCTV monitors and intercom, telephone, radiation monitoring devices and other items placed at the console too.

