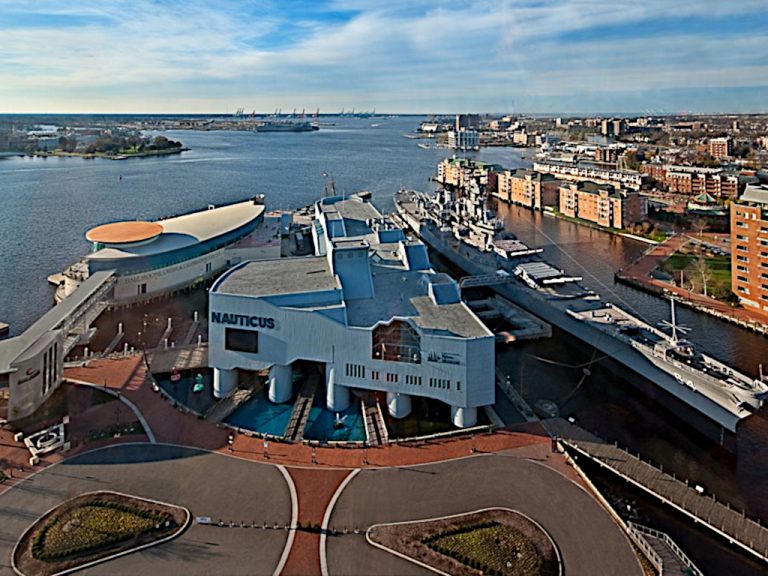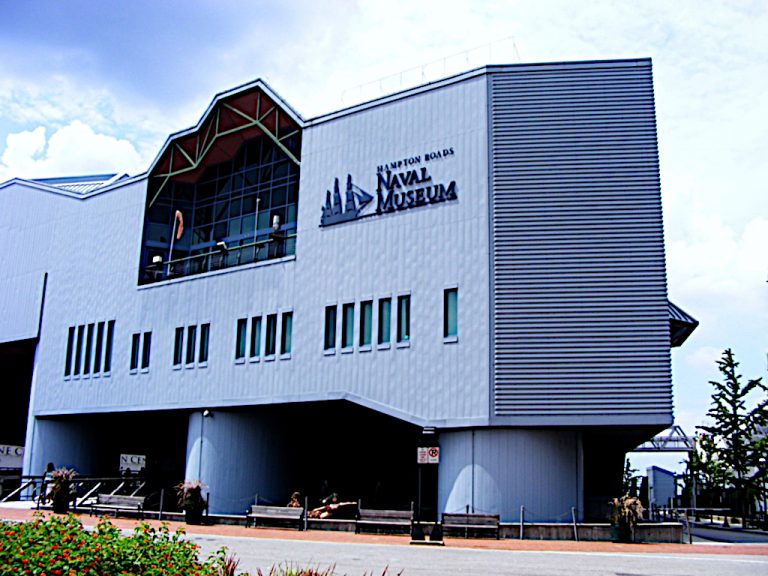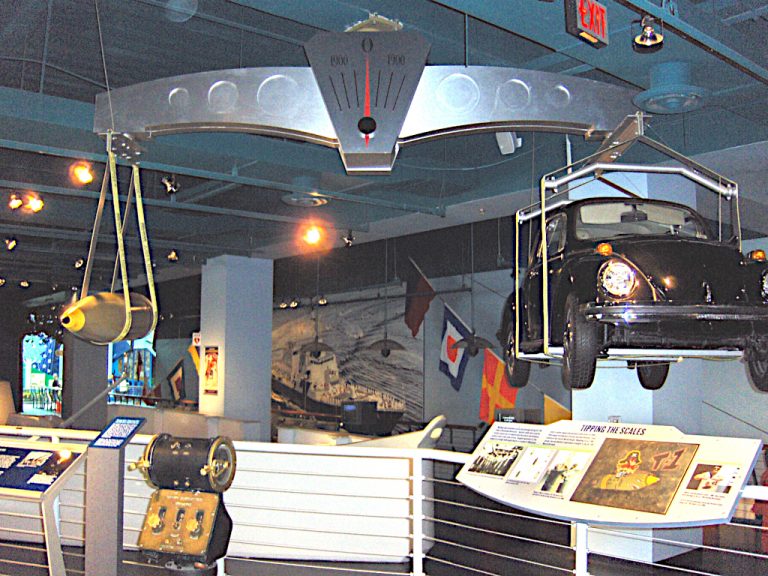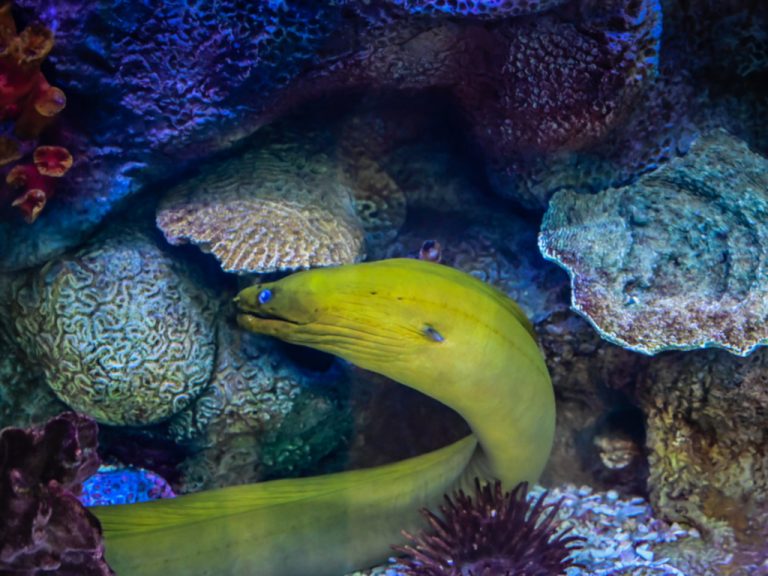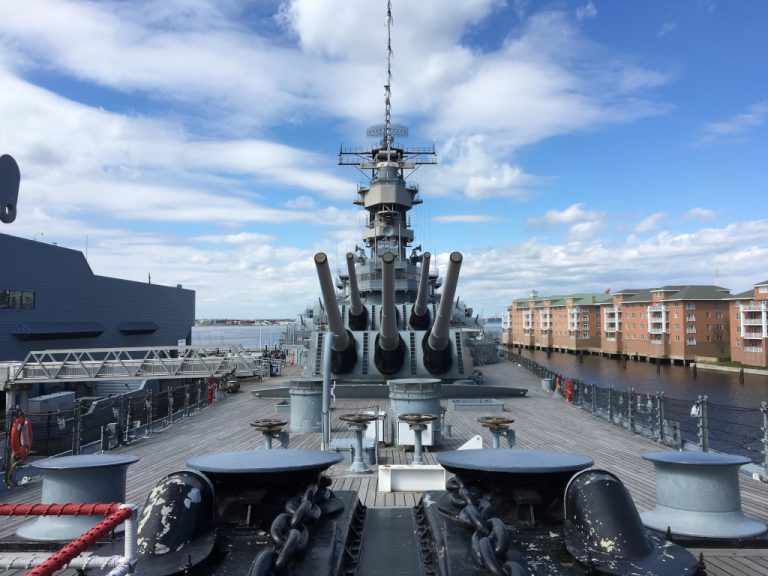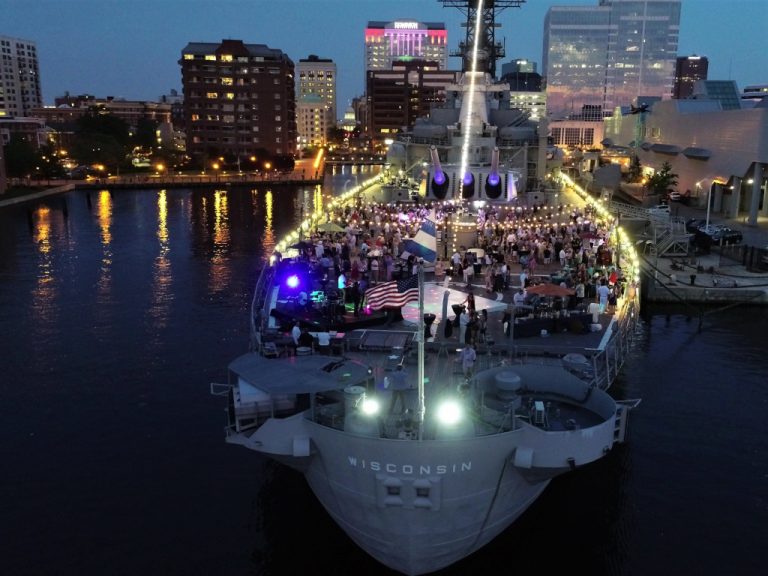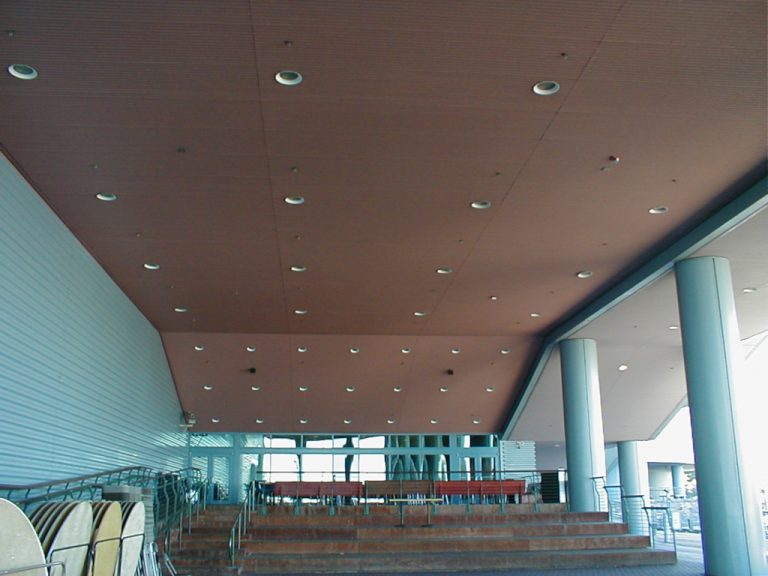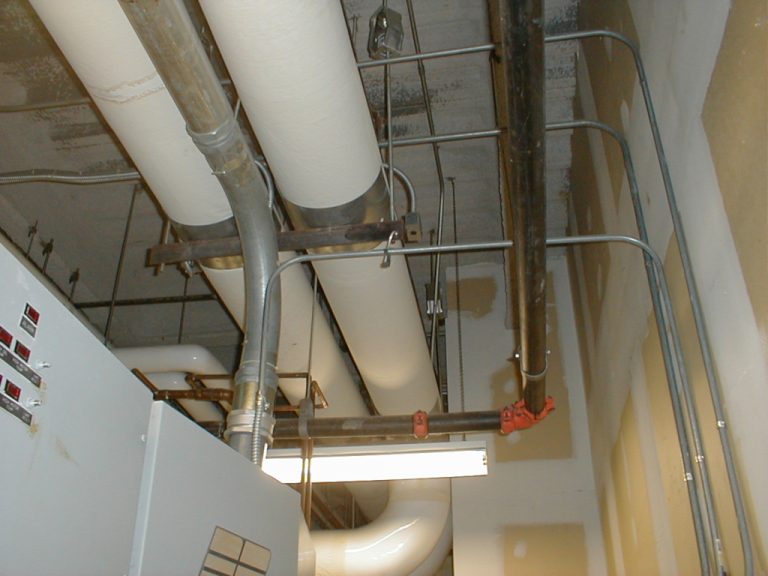city of norfolk
Nauticus Naval Musem
The maritime museum features exhibits, display areas, 350-seat cinema, gift shop, restaurant and public spaces for the City of Norfolk including a research wharf, a Navy pier for ship berthing, tours and utilities. Vansant & Gusler has been involved in several projects with the local Naval Museum over the years including a pier redesign, upgrade of their power service to accommodate hosted events, an addition of a mooring facility, installation of a federal inspection station and preparing site utility drawings for the establishment.
Location: Norfolk, VA
Owner: City of Norfolk
Type: Various Projects
Budget: Activity Based
Nauticus Naval Museum
Project Info Continued ….
Our scope of work for various projects included plumbing, fire protection, and electrical systems for the site. The plumbing designs featured potable water and sanitary services, and fire protection design incorporated a dry pipe sprinkler system. All services had to be coordinated during installations below the pier and wharf construction. Some of the site work included modifications to the adjacent Town Point Park area. The electrical designs provided site lighting, power, telephone and communications conduit for security and public service.
Here are some highlights behind the Federal Inspection Station Project.
Mechanically, the existing VAV air handling unit (AHU-3), which services the restaurant and kitchen area of Nauticus, was modified to also serve the station. To do this, the air flow through AHU-3 was increased from 8,000 cfm to approximately 11,000 cfm and determination indicated that the existing fan and fan motor were capable of providing the increased airflow. We also recommended replacing the coil with an “extra large” coil which was necessary to obtain additional cooling capacity and to accommodate the additional airflow. Chilled water flow to the coil was also increased. A new supply and return duct from air handling unit AHU-3 was routed from the existing adjacent mechanical equipment room to the new building and new VAV boxes were installed above the ceiling of the new building to serve the individual rooms. All VAV boxes were supplied with a hot water heating coil for use in the winter.
The communications room is served by a separate VAV box or direct expansion air conditioner with its own independent thermostat. Many other rooms required 100% of the supply air to be exhausted. This was in accordance with 2002 U.S. Customs Technical Standards.
Plumbing utilities for the project consisted of domestic hot and cold water, and drainage waste and vent piping. All work was in accordance with the 2000 International Plumbing Code. Cold water was sourced from the existing mechanical room and routed into the new work area to serve the new fixtures. A small electric water heater for new hot water requirements serving two lavatories, the lab sink, and the penal fixture. Sanitary sewer was connected into an existing 4-inch waste riser in the crawl space. New plumbing fixtures included ADA (handicap) lavatories for hand washing in private toilets, ADA water closets (flush valve wall mounted), a “Bi-Level” self-contained electric refrigerated wall mounted water cooler, countertop sink with heavy-duty commercial grade garbage disposal and a stainless steel combination toilet/lavatory/bubbler with electronic flush control. Criteria for the APHIS Laboratory called for a grinder pump with a 6-inch drain line for disposing of contraband.
Electrical utilities consisted of power and communications. All work was in accordance with the 2002 National Electrical Code. Normal and emergency power was provided with two new panels to distribute power. Two new transformers convert the 480 V to 208Y/120 V utilization voltage. Emergency loads were designed to be powered by the existing emergency generator. Lighting fixtures consisted of fluorescent surface wraps and recessed parabolics, incandescent recessed cans, LED exit lights and HPS wall-mounted exterior.
A main telephone equipment room was provided and a telecommunication wiring system complete with raceway, termination blocks, outlets and other items necessary for Government connection for phone service and for patch panel connections to Government computer systems for data. Dual RJ-45 voice/data jacks and Cat5e cable throughout the facility. Design included a complete telephone activated public address system for the entire building and a security system consisting of alarms on all exterior doors, duress alarms and CCTV cameras with pan, tilt & zoom features.

