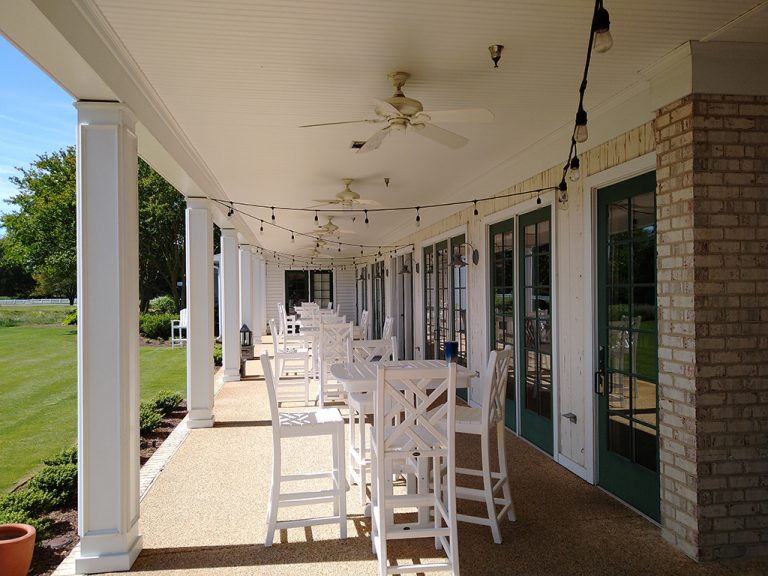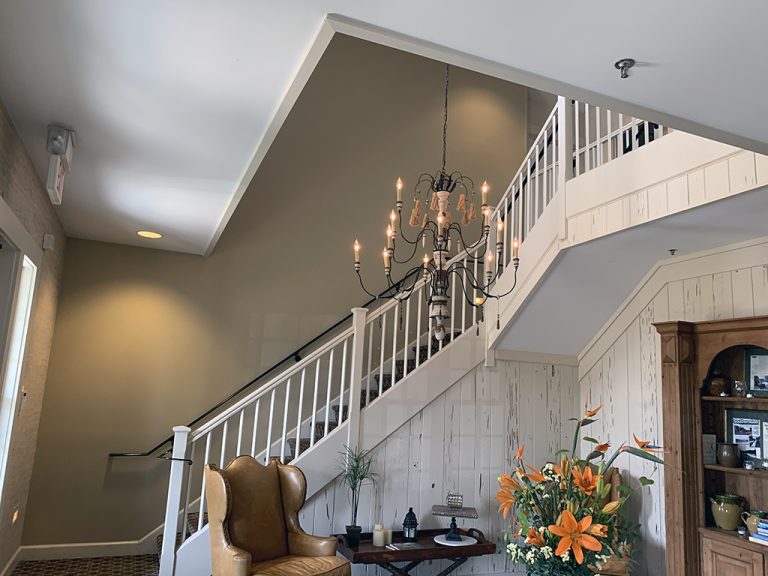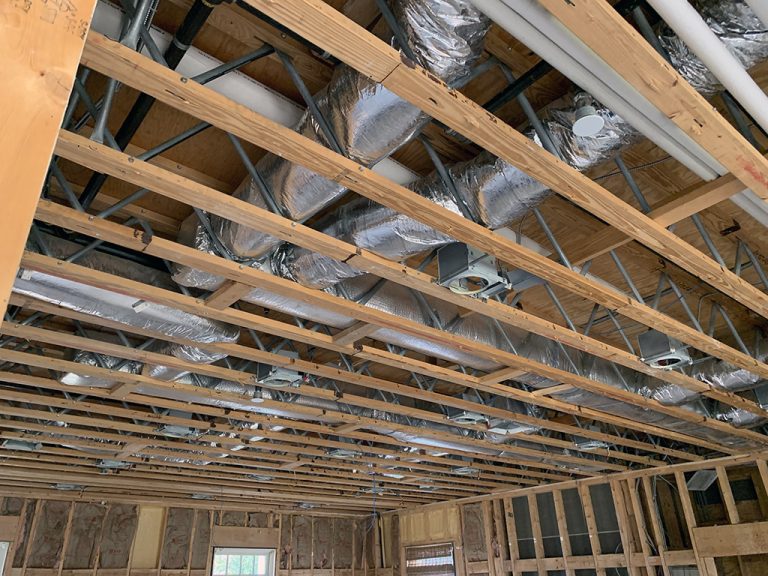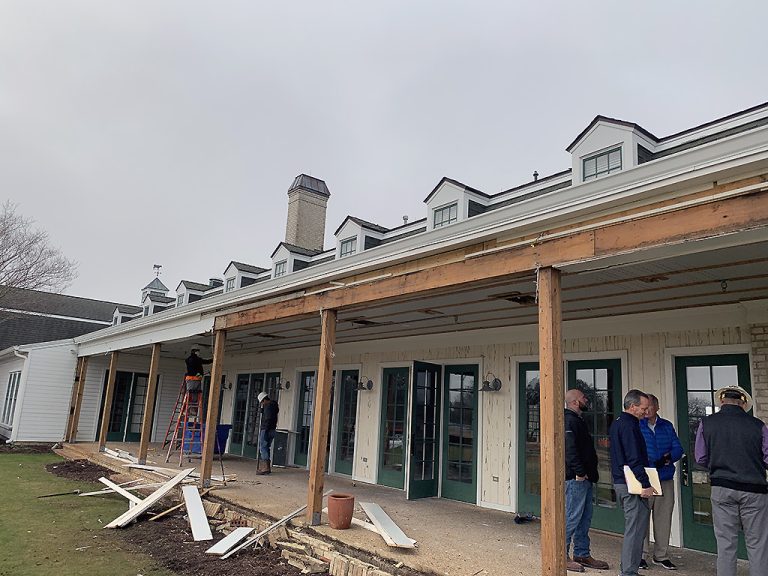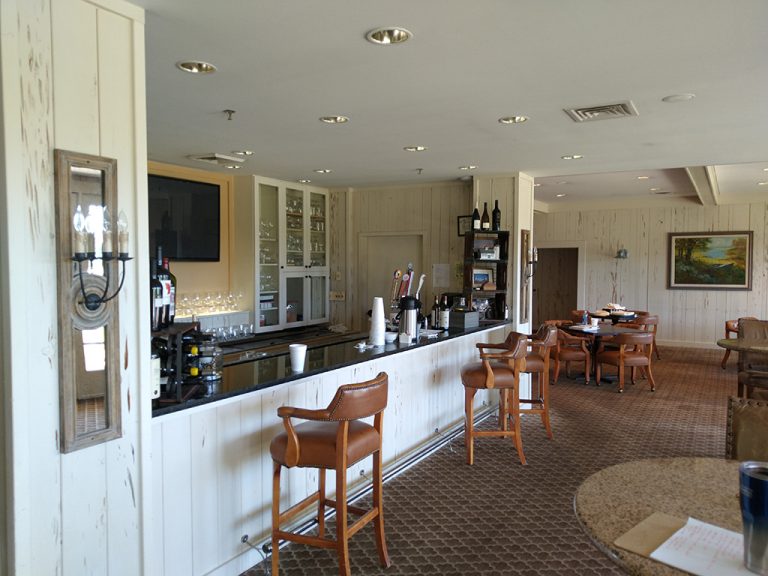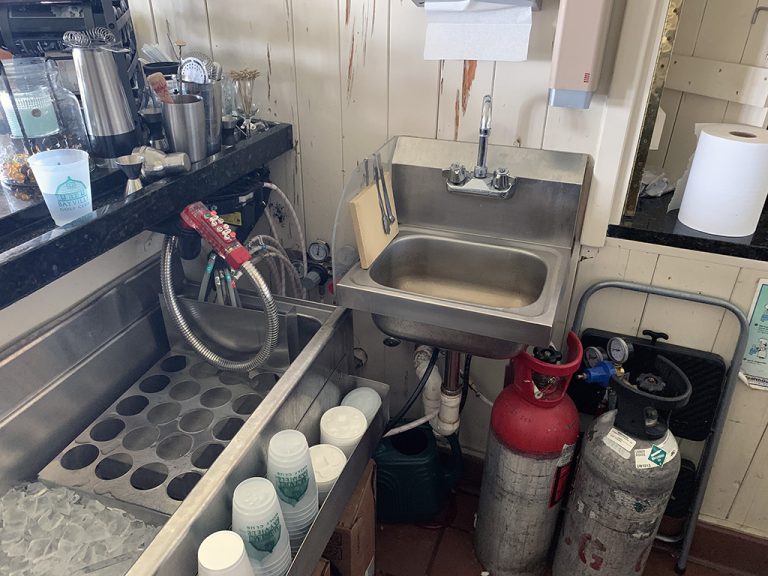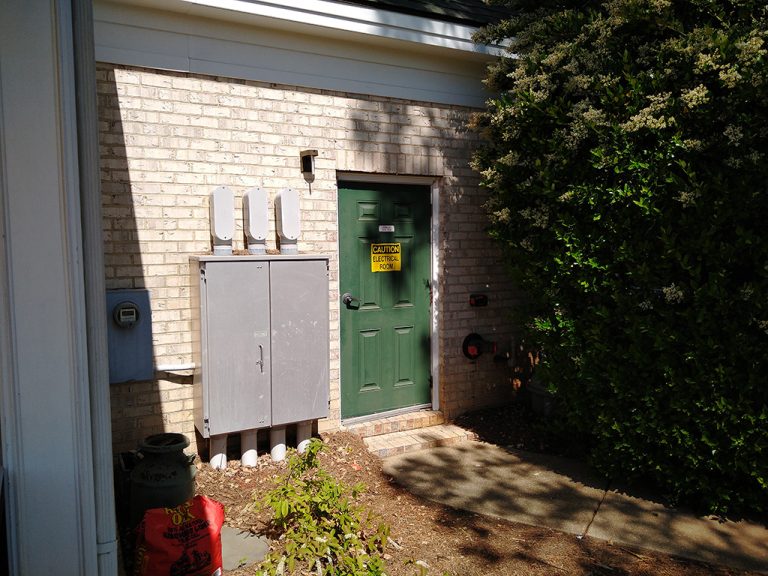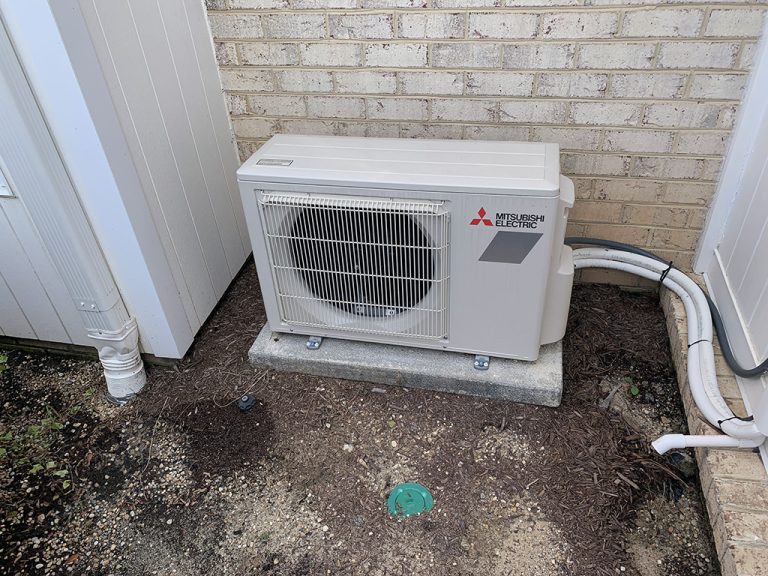bayville
Golf Club Expansion
The Bayville Golf Course was originally designed by premier golf course architect Tom Fazio and re-designed by Andrew Green, the 268 acre former dairy farmland is now a private 300 member golf club. In 2020 the existing owners of the club contracted with Chapman, Coyle, Chapman and Vansant & Gusler, Inc to build a 2,340 sq. ft. addition to accommodate a new indoor tavern, an outdoor tavern, private dining spaces and a large kitchen to serve all. This project included a 1,680 sq. ft. first floor renovation and a 1,058 sq. ft. second floor renovation.
Location: Virginia Beach, VA
Owner: Dean Hurst
Type: Addition and Renovation
Budget: $000,000
Bayville Golf Club Expansion
Project Info Continued ….
Both as a consultant and as prime design agent, Vansant & Gusler, Inc. has participated on multiple projects for hotel clients. These projects have involved both new construction and renovations, and have included a variety of mechanical and electrical design considerations to accommodate local architectural concepts, design conditions, and system preferences.
This building was classified under Use GroupS R-1, A-2 and A-3 and was Type 1B construction. In addition to designing a packaged VAV rooftop unit for the atrium addition and split system heat pumps for the rest of the renovated lobby we also provided approved emergency lighting for all means of egress and automatic actuation in event of power failure.
V&G designed a roof drain system for approx. 1100 sq.ft. of roof area. All plumbing piping within the building including storm, sanitary and water distribution, was tested and approved by the plumbing inspector and meet requirements of Section 107 International Plumbing Code, 2009.
Many of the hotel projects have included the design of a pool de-humidification system for the hotel’s indoor swimming pools, and design services for restaurants, cocktail lounges, meeting rooms, laundries, lobbies, retail and admin areas.

