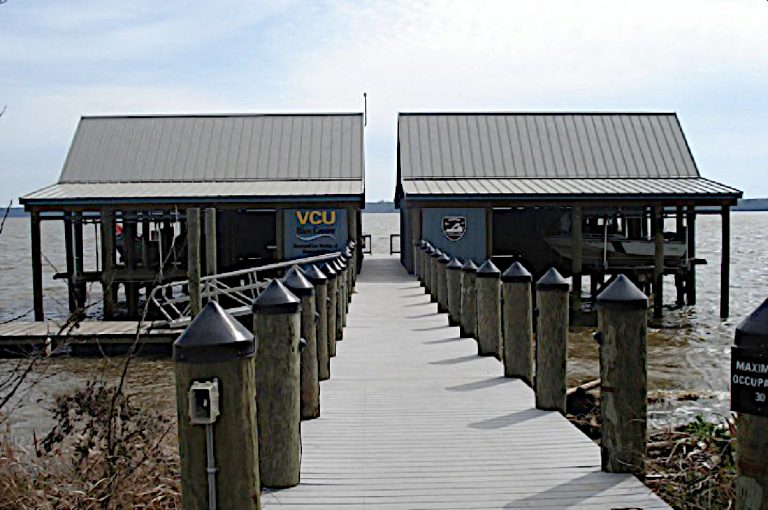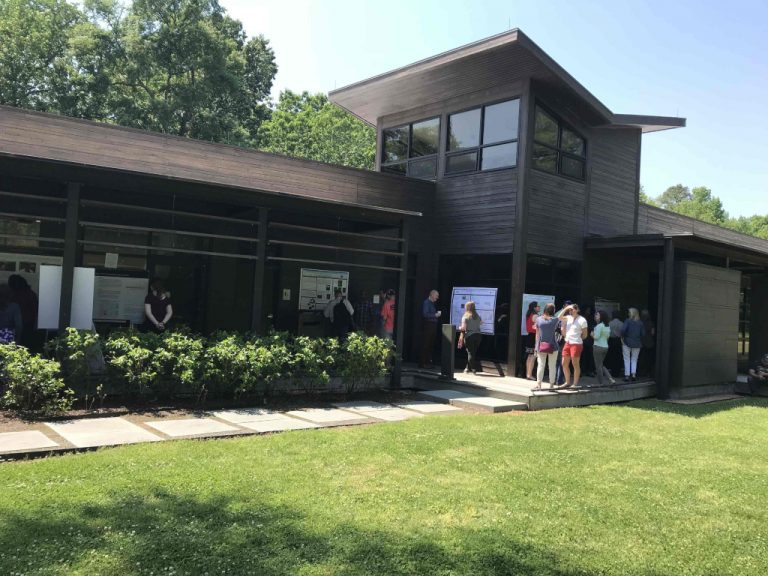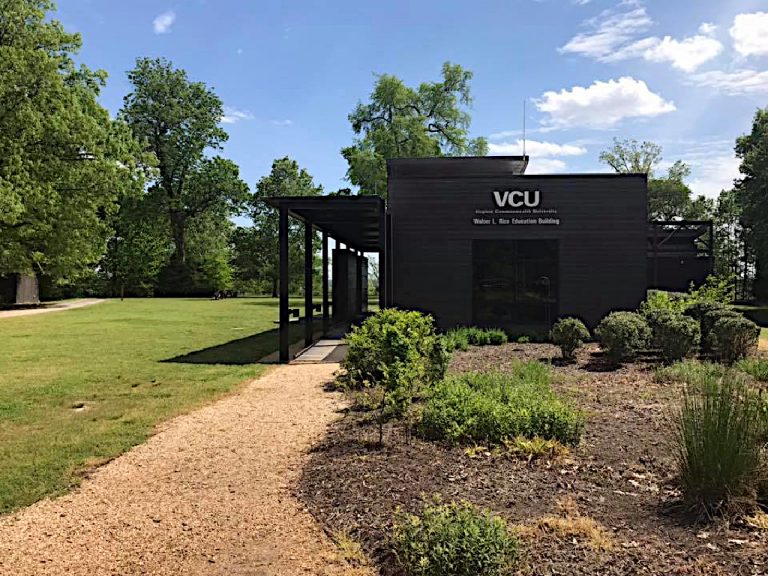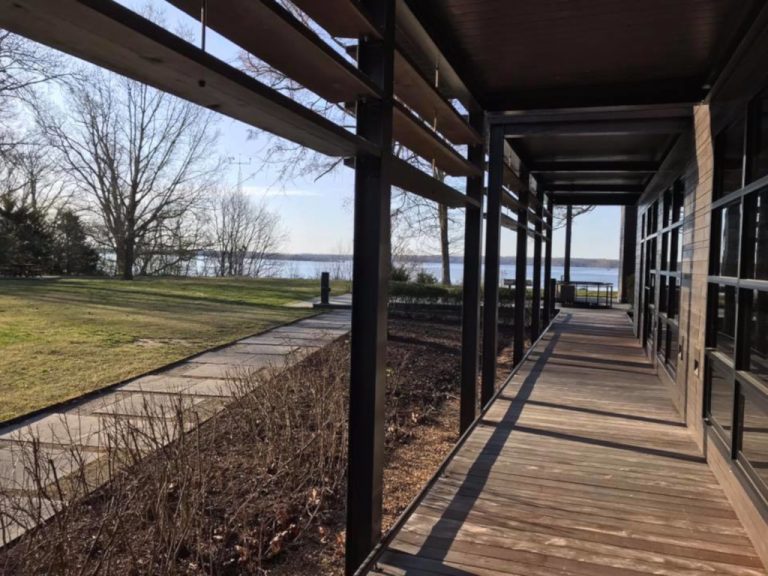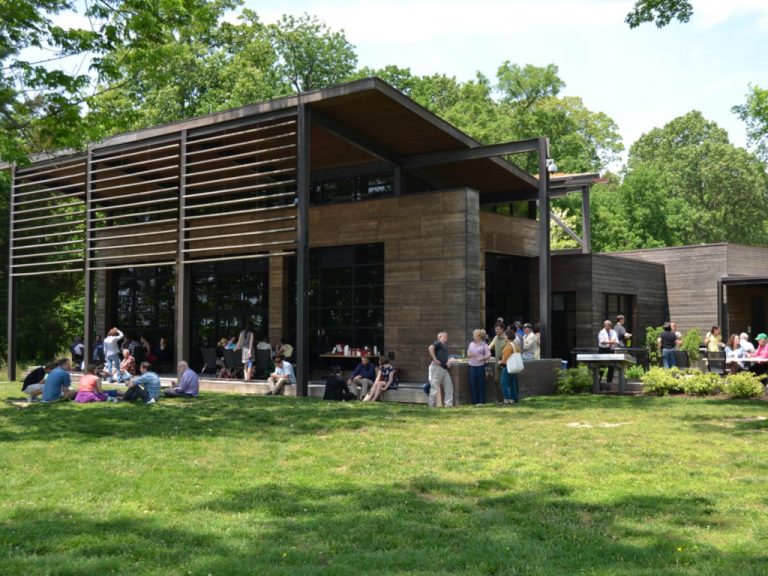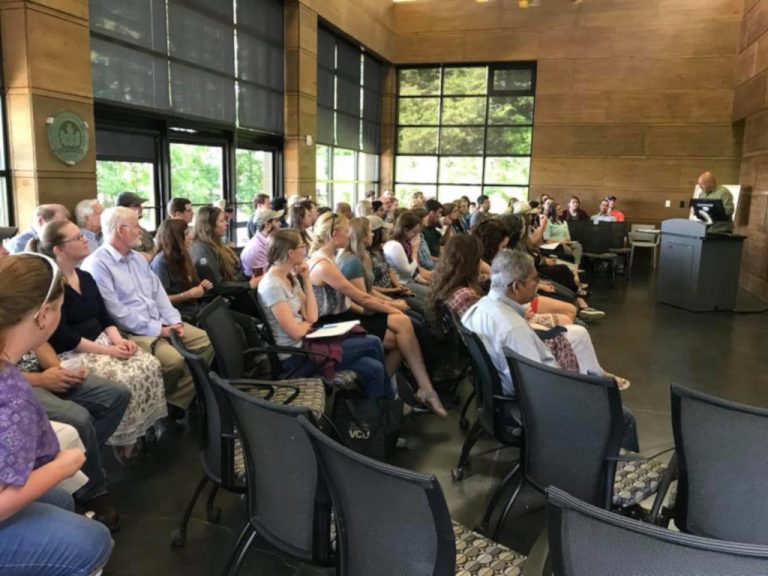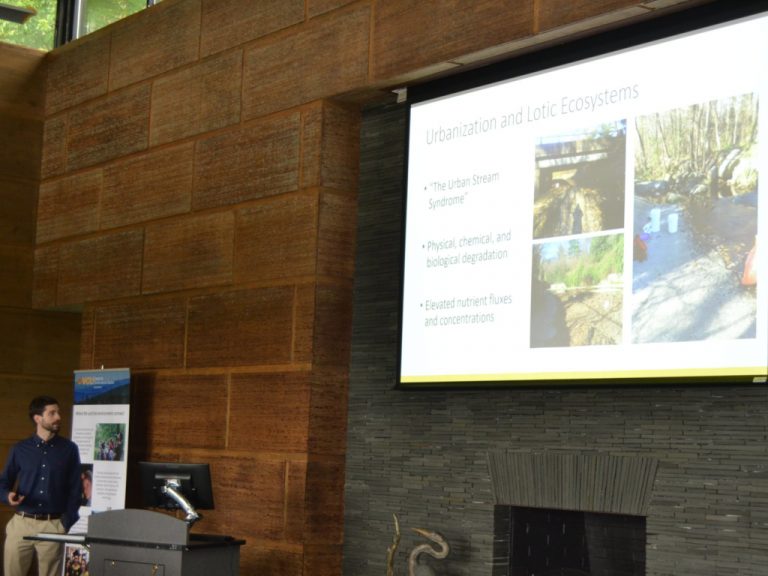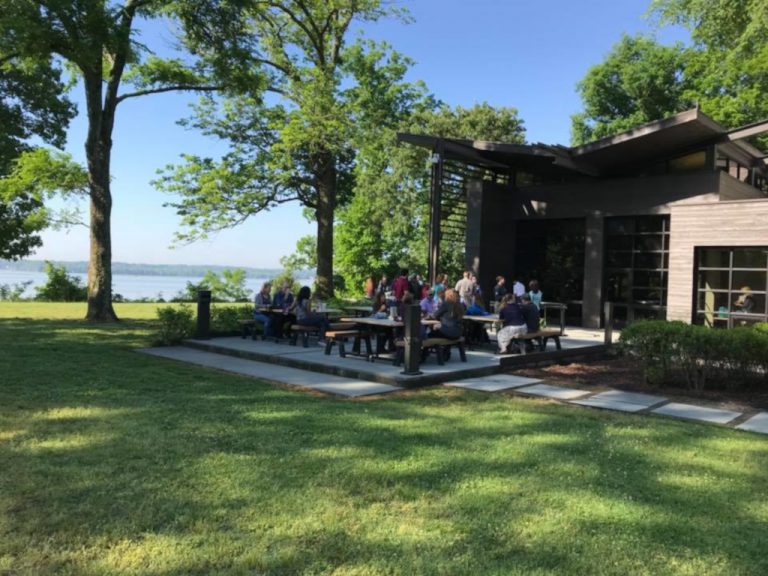virginia commonwealth university
Walter L. Rice River Complex
The Rice River Complex is located in a remote area of Charles City County, VA. on the James River. The project provided a feasibility study and eventual design for the new construction of a10,000 – 13,000 square-ft Research Lab Facility consisting of an Academic Field Station at the Rice Rivers Complex.
Location: Charles City County, VA
Owner: Virginia Commonwealth University
Type: Design
Budget: Varies
Walter L. Rice River Complex
Project Info Continued ….
The scope of work was for VIA to provide a feasibility study for a Research Lab Facility consisting of the new construction of an Academic Field Station at the Rice Rivers Center in Charles City, VA. approximately 10,000 – 13,000 sq.ft. Also included in the study was maintenance support space, water vessel fleet storage and an evaluation to re-purpose space within the existing Education Center. The study provided project definition of a new dedicated Research Lab Building, maintenance shop and storage needs, and desired interior alterations to the existing Education Center.
The site was adjacent to the Aquatic Mesocosm Facility and pursued the same low impact site improvement precedence of the current campus development. The property offered an existing master septic and spray field for sanitation, well water for water supply, fiber and power.
The site is currently served with a central well for domestic water and a septic tank system for sanitary. Due to the limited pressure of the well pump, the water closets for the Research Facility shall be tank type.
The required number of plumbing fixtures will be provided per table 403.2 of the Virginia Uniform Plumbing Code. Backflow preventers were provided at all hard plumbed water usage devices such as ice machines and ice makers. Hose connections, internal and external were provided with vacuum breakers.
The site primary distribution and transformers required to serve the new buildings was furnished by the electrical utility, Dominion Energy. Other electrical considerations included, grounding, a utility-owned meter capable of aggregating base building-level energy use to meet LEED prerequisites, wiring system, interior lighting, occupancy sensors, communications and emergency power.
An addressable manual fire alarm system and roof mounted lightning protection system was provided for the Research Building.
Leadership in Energy and Environmental Design (LEED) Silver construction was a baseline design requirement. Energy Conservation and Peak Reduction Methods were used and a pathway for future solar generated energy provided.

